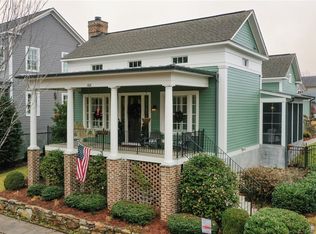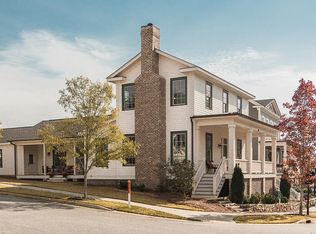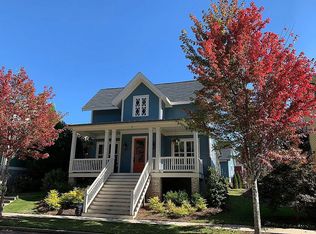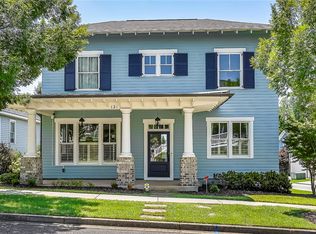Welcome to 304 Snider Ln! This gorgeous 3 bed 3.5 bath Savannah model home located in Patrick Square, has been meticulously maintained by the original owners. The home was built to "Earthcraft" specifications making this home extremely energy efficient. The home has foam insulation in all exterior walls and a 5 foot, heated and cooled, crawl space for ample storage space. 304 Snider Ln is an all natural gas home from gas heat, cook top and even a natural gas hook up for your grill. A tankless water heater with a recirculating loop installed allows for instant hot water. The incredible office is located on the right, as soon as you enter the foyer, containing wall to wall built-in cabinet space and an ideal workstation. Continue into the exquisite open kitchen area where you'll find granite counter tops, wet bar, a formal dining area and a huge entertainment center in the living room. The built-in entertainment center has surround sound, CD/DVD player, radio and can be piped throughout the home. Enter the master suite and notice the peaceful sitting/reading area and continue into the beautiful master bath where you'll find a dressing table specifically designed by the owners. A huge walk-in closet has more fantastic built-ins and a unique pull down bar for the clothes hanging up high. You'll find plantation shutters throughout this home and every bedroom has their own bath. In the back of the home, you'll find a peaceful, screened in porch, leading you to your brick breezeway (with covered access to the garage) bringing you into your two car detached garage that has an amazing epoxy seal flooring with a third bay for your golf cart, currently being used as a workshop. The underground sprinkler system contains three different zones around the home. The large porch in front looks at protected wetlands across the street and is elevated to give you privacy while you enjoy the day. 304 Snider Lane has it all! Great location within city limits, giving you quick access to shopping, schools, dining, community clubhouse/pool, events happening within the community and any other Clemson events. Exterior of the home was completely painted in October of 2018. This is truly a one of a kind home! Contact the listing agent for more details or schedule a showing to come view this unbelievably stunning home today!
This property is off market, which means it's not currently listed for sale or rent on Zillow. This may be different from what's available on other websites or public sources.



