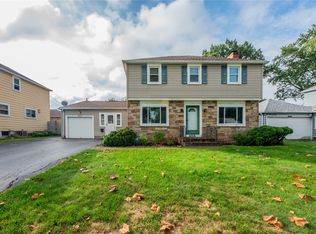LOVELY, 1887 SQ FEET, TOTALLY REMODELED BRICK RANCH, FEATURING: NEW EAT-IN KITCHEN WITH CERAMIC TILES & GRANITE COUNTERS. CENTRAL AIR, NEW 98% EFFICIENCY FURNACE, 1ST FOOR LOUNDRY, NEW BATHROOMS, NEW THERMAL WINDOWS, REFINISHED HARDWOODS THROUGH OUT. HUGE, DRY BASEMENT, FORMAL DININGROOM. LOCATED IN THE WEST IRONDEQUOIT SCHOOL DISTRICT
This property is off market, which means it's not currently listed for sale or rent on Zillow. This may be different from what's available on other websites or public sources.
