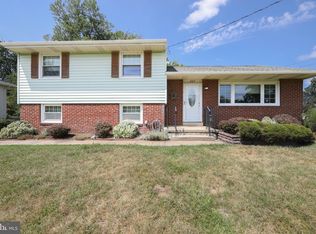WOW! This is the one you've been waiting for! This expanded split offers 4 bedrooms, 2 1/2 baths and a DREAM Kitchen! From the moment you arrive at the property you will see pride of ownership and great curb appeal. The open concept Main level allows for great entertaining! The Huge updated Kitchen offers a large center island w/2 levels, storage, granite counters, under counter lighting, ceramic backsplash, recessed lighting, and an amazing server/bar area that offers more storage and is complete with wine & glass rack! The kitchen opens to an oversized great room that offers a skylight, recessed lighting & has access to the deck. This area could be used as a dining space or separate living space/play space. The living room on this level offers original hardwood flooring and a beautiful bay window offering a ton of natural light. Step down to the lower level to find a good sized family room, laundry area, half bath, work shop and separate mudroom with exterior access and garage access. The large master bedroom offers a walk in closet, private bath, ceiling fan and new carpet. The additional bedrooms all have ceiling fans & new carpet but original hardwood floors under carpet. There is also a walk up attic with new house fan and new insulation just installed! The beautiful, peaceful backyard has a great deck and offers a shed w/electric. Some of the other updates are New Roof ('19), Water Heater ('19), Electrical panel ('19),Driveway ('19), New Thermostat, Skylight ('13). This property is located near all major highways & bridges and offers one of the best school systems in the state. Cherry Hill offers open enrollment so choose either East or West High School. Hurry before someone else calls it HOME! 2020-08-07
This property is off market, which means it's not currently listed for sale or rent on Zillow. This may be different from what's available on other websites or public sources.

