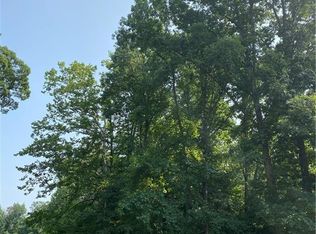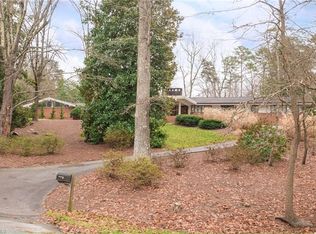Sold for $480,000
$480,000
304 Shadow Valley Rd, High Point, NC 27262
3beds
3,585sqft
Stick/Site Built, Residential, Single Family Residence
Built in 1956
2.28 Acres Lot
$538,600 Zestimate®
$--/sqft
$2,571 Estimated rent
Home value
$538,600
$501,000 - $582,000
$2,571/mo
Zestimate® history
Loading...
Owner options
Explore your selling options
What's special
Welcome to Emerywood Estates! This exquisite 3 bedroom, 3 full bathroom home is situated on a sprawling 2 acre lot and was built in 1956. As you enter the foyer, you will be mesmerized by all of the character this home has to offer. The main living room area is spacious and inviting with plenty of natural light pouring through the windows. You won't want to miss out on the stunning kitchen with a 6 burner gas range, gorgeous subway tile, massive vent hood and butcher block counters paired with gorgeous cabinets that are equipped with soft close drawers for added convenience. Entertaining in this home will be a breeze as there is a grand dining room for hosting guest or family gatherings. Don't forget about the office space with stunning views. Last but not least, enjoy spending time outdoors in your large backyard which offers so much privacy. Come see it today!
Zillow last checked: 8 hours ago
Listing updated: April 11, 2024 at 08:51am
Listed by:
Spencer Harrell 336-906-5436,
Real Broker LLC
Bought with:
Jennifer Moore, 288028
Howard Hanna Allen Tate High Point
Source: Triad MLS,MLS#: 1110858 Originating MLS: Winston-Salem
Originating MLS: Winston-Salem
Facts & features
Interior
Bedrooms & bathrooms
- Bedrooms: 3
- Bathrooms: 3
- Full bathrooms: 3
- Main level bathrooms: 3
Primary bedroom
- Level: Main
- Dimensions: 16.08 x 18.75
Bedroom 2
- Level: Main
- Dimensions: 12.25 x 19.67
Bedroom 3
- Level: Main
- Dimensions: 15 x 19.67
Bonus room
- Level: Main
- Dimensions: 16.33 x 19.67
Dining room
- Level: Main
- Dimensions: 15 x 20.08
Kitchen
- Level: Main
- Dimensions: 11.5 x 23.58
Living room
- Level: Main
- Dimensions: 27.33 x 18
Sunroom
- Level: Main
- Dimensions: 32.67 x 15.58
Heating
- Forced Air, Heat Pump, Electric, Natural Gas
Cooling
- Central Air
Appliances
- Included: Dishwasher, Disposal, Free-Standing Range, Range Hood, Gas Water Heater
- Laundry: Dryer Connection, Main Level, Washer Hookup
Features
- Built-in Features, Ceiling Fan(s)
- Flooring: Carpet, Wood
- Basement: Crawl Space
- Attic: Floored,Pull Down Stairs
- Number of fireplaces: 2
- Fireplace features: Gas Log, Dining Room, Living Room
Interior area
- Total structure area: 3,585
- Total interior livable area: 3,585 sqft
- Finished area above ground: 3,585
Property
Parking
- Parking features: Driveway, No Garage
- Has uncovered spaces: Yes
Features
- Levels: One
- Stories: 1
- Patio & porch: Porch
- Exterior features: Lighting, Garden
- Pool features: None
- Fencing: None
Lot
- Size: 2.28 Acres
- Features: Level, Partially Cleared, Partially Wooded, Not in Flood Zone, Flat
- Residential vegetation: Partially Wooded
Details
- Parcel number: 01008D0000002
- Zoning: RS-9
- Special conditions: Owner Sale
Construction
Type & style
- Home type: SingleFamily
- Property subtype: Stick/Site Built, Residential, Single Family Residence
Materials
- Block
Condition
- Year built: 1956
Utilities & green energy
- Sewer: Septic Tank
- Water: Public
Community & neighborhood
Location
- Region: High Point
- Subdivision: Emerywood Estates
Other
Other facts
- Listing agreement: Exclusive Right To Sell
- Listing terms: Cash,Conventional,FHA,VA Loan
Price history
| Date | Event | Price |
|---|---|---|
| 8/17/2023 | Sold | $480,000+1.1% |
Source: | ||
| 7/10/2023 | Pending sale | $475,000 |
Source: | ||
| 7/5/2023 | Listed for sale | $475,000-6.9% |
Source: | ||
| 5/31/2023 | Listing removed | $510,000 |
Source: | ||
| 4/14/2023 | Listed for sale | $510,000-1% |
Source: | ||
Public tax history
| Year | Property taxes | Tax assessment |
|---|---|---|
| 2025 | $2,732 +3.1% | $413,880 |
| 2024 | $2,649 +1.1% | $413,880 +1.1% |
| 2023 | $2,621 | $409,560 |
Find assessor info on the county website
Neighborhood: 27262
Nearby schools
GreatSchools rating
- 7/10Friendship ElementaryGrades: PK-5Distance: 5.5 mi
- 5/10Ledford MiddleGrades: 6-8Distance: 4.8 mi
- 4/10Ledford Senior HighGrades: 9-12Distance: 5.1 mi
Schools provided by the listing agent
- Elementary: Friendship
- Middle: Ledford
- High: Ledford
Source: Triad MLS. This data may not be complete. We recommend contacting the local school district to confirm school assignments for this home.
Get a cash offer in 3 minutes
Find out how much your home could sell for in as little as 3 minutes with a no-obligation cash offer.
Estimated market value$538,600
Get a cash offer in 3 minutes
Find out how much your home could sell for in as little as 3 minutes with a no-obligation cash offer.
Estimated market value
$538,600

