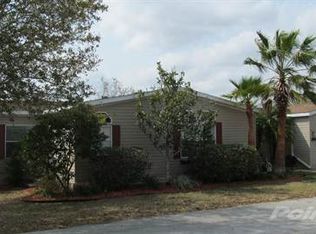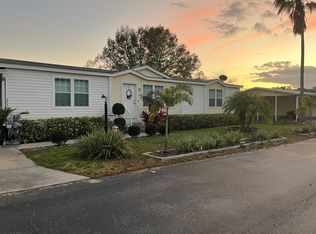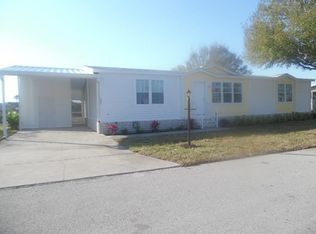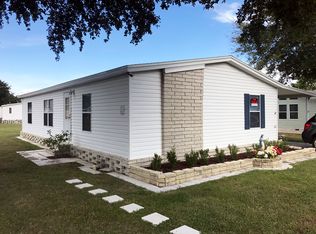Don't pass up this huge home, This is a 1998 Homes Of Merit home and has four bedrooms & two baths it's 2440 Sq. Ft. of living space and that doesn't include the big 15 x 18 screened porch, the color is light green with white trim and has a 6 car driveway and four could fit under the carport, the yard is larger than most and it's a corner lot home, the home comes with a new A.C. unit that has a ten year warranty that's transferable. There is a shed attached and it will fit all your outside tools and more, the big screened porch is attached to the kitchen so it is easy to entertain and a separate laundry room off the kitchen, there is a wood burning fireplace in the living room for those chilly nights, a large kitchen that has room for a big table and includes all the appliances, and they are all 3 years old!! The master bedroom has plenty of room as well as the other three bedrooms and 2 full baths. And almost every room in this house has a ceiling fan!!!This home also has extra storage everywhere. For only 45,900.00 you have to see this home, If you want space this is it....Kitchen:The kitchen is 15ft x 21ft and is packed with cabinets and shelves, a center island cooktop that is chair height and you will have room for a large table as well!!!! It also has a built in bench near the side door, All the appliances are included and they are only three years old!! The kitchen is well lit with the morning sun shining through all the beautiful windows, You will love to be in this home!!!Living Room: This carpeted open living room is 18 x 25 ft. and has a nice wood burning fireplace surrounded by shelving, it will accommodate your whole family with ease, you can easily relax in this room with this much space you will never feel crowded.Dining Area:This area is open to the living room and makes it so easy to be part of any gathering.Master Bedroom:A house wide carpeted master bedroom with a large closet, it will easily house a king size bed and several dressers with room to spare, The master bedroom is on one end of the home and the other three bedrooms are located at the other end. Master Bath:A nice master bath with a garden tub, dual sinks, and a separate shower, Plenty of convenient storage inside this bathroom.Second Bedroom:This a good size bedroom it has a large closet with double bi-fold doors and is carpeted.. Third Bedroom:This room is good size also and has a mirrored closet and is carpeted.Fourth Bedroom:This bedroom is being used as a craft room currently, there is a large closet and carpeted also.Second Bath: Bedrooms two, three, and four all share this bathroom.Laundry:The laundry room centered off the kitchen and comes with a very nice Whirlpool Cabrio Washer and Dryer and more storage space....Florida Room:A big 15 x 18 room just off the kitchen it also has an entrance from the living room, it has a ceiling fan and is screened and with this home being 30 ft. from the road it is private as well.Outside the Home:The home has a big carport and a very large shed with plenty of storage, a new A.C. unit with warranty, a big front yard and an orange tree out back..This home is less than 10 Miles to Disneyworld, and is also close to Seaworld, Universal Studios, and Legoland. There is plenty of shopping nearby and the park is across the street from the Highlands Reserve Golf Community so if you are a golfer you can be on the green in under 5 minutes. Please come and see this beautiful home.Some of the other amenities at The Ridge:Oversized home sites Beautiful clubhouse Lushly landscaped entry Wading pool Swimming pool Playground Picnic areas Basketball court Recreational vehicle storageThe Ridge requires all residents to pass a background and credit check before completing the purchase of a home and we will be more than happy to assist with this process. Brokered And Advertised By: American Mobile Home Sales Of Florida Listing Agent: Mike & Sandi Downs
This property is off market, which means it's not currently listed for sale or rent on Zillow. This may be different from what's available on other websites or public sources.



