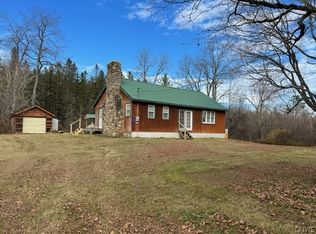Closed
$143,000
304 Shaad Rd, Salisbury Center, NY 13454
3beds
974sqft
Single Family Residence
Built in 1998
9.1 Acres Lot
$172,100 Zestimate®
$147/sqft
$1,398 Estimated rent
Home value
$172,100
$157,000 - $189,000
$1,398/mo
Zestimate® history
Loading...
Owner options
Explore your selling options
What's special
*SELLER VERY MOTIVATED AND NEGOTIABLE!*
Own an amazing year round Adirondack Camp with 9+ acres. Watch the deer cross the yard, the geese land on the lake in the distance, have kids play in the small frog pond, just relax and enjoy the silence of the woods! A small brook goes through the property and wildlife abounds. Inside, the camp is beautiful. The house has a great kitchen, cathedral ceiling, a first floor bedroom and two wonderful loft bedrooms. Heated year round with baseboard electric heat, but once you start the wood stove, you will bask in the warmth! Close to snowmobile trails and 4 wheeler trails, recreation opportunities are almost unlimited. Nearby are great places to Kayak on streams and lakes or use a motorboat. Hiking the Adirondacks to secluded small lakes is fun to do. The well and septic keep things modern for the bath and kitchen, but I think there is still an unused outhouse on the property. A large garage can store snowmobiles, 4 wheelers, or whatever equipment you want. Just a phenomenal retreat for all seasons.
Zillow last checked: 8 hours ago
Listing updated: March 28, 2023 at 12:32pm
Listed by:
Van Billings 315-360-0073,
Van Billings Real Estate LLC
Bought with:
Tonya Smith, 10401365172
Van Billings Real Estate LLC
Source: NYSAMLSs,MLS#: S1442148 Originating MLS: Mohawk Valley
Originating MLS: Mohawk Valley
Facts & features
Interior
Bedrooms & bathrooms
- Bedrooms: 3
- Bathrooms: 1
- Full bathrooms: 1
- Main level bathrooms: 1
- Main level bedrooms: 1
Heating
- Electric, Baseboard, Stove
Appliances
- Included: Dryer, Electric Water Heater, Gas Oven, Gas Range, Refrigerator, Washer
- Laundry: Main Level
Features
- Attic, Eat-in Kitchen, Separate/Formal Living Room
- Flooring: Hardwood, Varies
- Basement: None
- Number of fireplaces: 1
Interior area
- Total structure area: 974
- Total interior livable area: 974 sqft
Property
Parking
- Total spaces: 1
- Parking features: Detached, Garage
- Garage spaces: 1
Features
- Levels: Two
- Stories: 2
- Exterior features: Gravel Driveway
Lot
- Size: 9.10 Acres
- Dimensions: 425 x 0
- Features: Irregular Lot, Wooded
Details
- Parcel number: 097.334
- Special conditions: Standard
Construction
Type & style
- Home type: SingleFamily
- Architectural style: Cape Cod
- Property subtype: Single Family Residence
Materials
- Wood Siding
- Foundation: Pillar/Post/Pier
Condition
- Resale
- Year built: 1998
Utilities & green energy
- Sewer: Septic Tank
- Water: Well
Community & neighborhood
Location
- Region: Salisbury Center
Other
Other facts
- Listing terms: Cash,Conventional
Price history
| Date | Event | Price |
|---|---|---|
| 3/28/2023 | Sold | $143,000-4.7%$147/sqft |
Source: | ||
| 2/8/2023 | Pending sale | $150,000$154/sqft |
Source: | ||
| 1/30/2023 | Price change | $150,000-11.8%$154/sqft |
Source: | ||
| 12/28/2022 | Price change | $170,000-2.9%$175/sqft |
Source: | ||
| 11/30/2022 | Price change | $175,000-12.1%$180/sqft |
Source: | ||
Public tax history
| Year | Property taxes | Tax assessment |
|---|---|---|
| 2024 | -- | $120,000 |
| 2023 | -- | $120,000 +66.7% |
| 2022 | -- | $72,000 |
Find assessor info on the county website
Neighborhood: 13454
Nearby schools
GreatSchools rating
- 3/10Dolgeville Elementary SchoolGrades: PK-6Distance: 5.2 mi
- 7/10James A Green Junior-Senior High SchoolGrades: 7-12Distance: 5.2 mi
Schools provided by the listing agent
- District: Dolgeville
Source: NYSAMLSs. This data may not be complete. We recommend contacting the local school district to confirm school assignments for this home.
