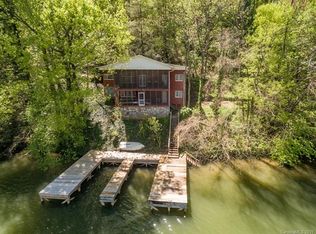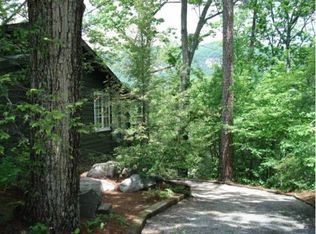Closed
$1,575,000
304 Seton Rd, Lake Lure, NC 28746
4beds
3,856sqft
Single Family Residence
Built in 1998
1.12 Acres Lot
$1,819,300 Zestimate®
$408/sqft
$4,356 Estimated rent
Home value
$1,819,300
$1.64M - $2.02M
$4,356/mo
Zestimate® history
Loading...
Owner options
Explore your selling options
What's special
LAKE LURE LAKEFRONT home with 200+/- feet of deep main channel frontage with spectacular unobstructed views of Chimney Rock, Party Rock, and Bald Mountain. Large family style home located on the Western side of Lake Lure. New boathouse with lift and storage. Large party deck with covered sitting area. This quality constructed 4 bedroom/3.5 bath has some of the best views on the lake. This is a million-dollar view! The house is in great condition with higher end finishes, open floor plan, 3-fireplaces, high ceilings and windows with drop-dead views from everywhere. There is plenty of parking along the concrete driveway or in the garage with additional parking in the driveway. New roof, retaining wall, open boathouse, new deck supports and pilings. New stainless appliances. High speed internet on the main level, lower level and boathouse! Close to Lake Lure, Marina, Restaurants, Shopping.
Zillow last checked: 8 hours ago
Listing updated: June 23, 2023 at 01:31pm
Listing Provided by:
Lyn Weaver Lyn.weaver@allentate.com,
Allen Tate/Beverly-Hanks, Lake Lure
Bought with:
Thomas McKay
Pinnacle Sothebys International Realty
Source: Canopy MLS as distributed by MLS GRID,MLS#: 4013493
Facts & features
Interior
Bedrooms & bathrooms
- Bedrooms: 4
- Bathrooms: 4
- Full bathrooms: 3
- 1/2 bathrooms: 1
- Main level bedrooms: 1
Primary bedroom
- Level: Main
Bedroom s
- Level: Basement
Bathroom full
- Level: Main
Bathroom half
- Level: Main
Bathroom full
- Level: Basement
Other
- Level: Basement
Bonus room
- Level: Basement
Den
- Level: Basement
Dining room
- Level: Main
Great room
- Level: Main
Kitchen
- Level: Main
Play room
- Level: Basement
Heating
- Heat Pump, Zoned
Cooling
- Ceiling Fan(s), Heat Pump, Zoned
Appliances
- Included: Dishwasher, Disposal, Dryer, Electric Cooktop, Electric Oven, Electric Water Heater, Exhaust Hood, Microwave, Refrigerator, Washer
- Laundry: In Garage
Features
- Breakfast Bar, Built-in Features, Open Floorplan, Pantry, Tray Ceiling(s)(s), Vaulted Ceiling(s)(s), Walk-In Closet(s)
- Flooring: Carpet, Tile, Wood
- Windows: Window Treatments
- Basement: Exterior Entry,Finished,Interior Entry,Storage Space,Walk-Out Access
- Fireplace features: Gas Log, Great Room, Primary Bedroom, Recreation Room
Interior area
- Total structure area: 1,992
- Total interior livable area: 3,856 sqft
- Finished area above ground: 1,992
- Finished area below ground: 1,864
Property
Parking
- Total spaces: 1
- Parking features: Driveway, Attached Garage, Keypad Entry, Parking Space(s), Garage on Main Level
- Attached garage spaces: 1
- Has uncovered spaces: Yes
Features
- Levels: Two
- Stories: 2
- Patio & porch: Deck, Front Porch, Rear Porch
- Exterior features: Lawn Maintenance
- Has view: Yes
- View description: Long Range, Mountain(s), Water, Year Round
- Has water view: Yes
- Water view: Water
- Waterfront features: Boat Lift, Boat Slip (Deed), Covered structure, Dock, Waterfront
- Body of water: Lake Lure
Lot
- Size: 1.12 Acres
- Features: Sloped, Views
Details
- Additional structures: Boat House
- Parcel number: 1627043
- Zoning: R-1
- Special conditions: Standard
Construction
Type & style
- Home type: SingleFamily
- Architectural style: Traditional
- Property subtype: Single Family Residence
Materials
- Fiber Cement, Stone Veneer
- Foundation: Other - See Remarks
- Roof: Shingle
Condition
- New construction: No
- Year built: 1998
Utilities & green energy
- Sewer: Public Sewer
- Water: City
- Utilities for property: Electricity Connected, Propane, Underground Power Lines, Wired Internet Available
Community & neighborhood
Security
- Security features: Security System
Community
- Community features: None
Location
- Region: Lake Lure
- Subdivision: None
Other
Other facts
- Listing terms: Cash,Conventional,Exchange
- Road surface type: Concrete, Paved
Price history
| Date | Event | Price |
|---|---|---|
| 6/21/2023 | Sold | $1,575,000+2.3%$408/sqft |
Source: | ||
| 5/4/2023 | Price change | $1,539,000-6.1%$399/sqft |
Source: | ||
| 4/7/2023 | Price change | $1,639,000-8.4%$425/sqft |
Source: | ||
| 3/23/2023 | Listed for sale | $1,790,000-5.3%$464/sqft |
Source: | ||
| 1/1/2023 | Listing removed | -- |
Source: Beverly-Hanks & Associates, Inc. Report a problem | ||
Public tax history
| Year | Property taxes | Tax assessment |
|---|---|---|
| 2024 | $11,253 +19.1% | $1,386,000 +19.1% |
| 2023 | $9,448 -6.7% | $1,164,000 +29.6% |
| 2022 | $10,132 +2.7% | $898,300 +2.8% |
Find assessor info on the county website
Neighborhood: 28746
Nearby schools
GreatSchools rating
- 4/10Pinnacle Elementary SchoolGrades: PK-5Distance: 12 mi
- 4/10R-S Middle SchoolGrades: 6-8Distance: 14.2 mi
- 4/10R-S Central High SchoolGrades: 9-12Distance: 14.3 mi
Schools provided by the listing agent
- Elementary: Lake Lure Classical Academy
- Middle: Lake Lure Classical Academy
- High: Lake Lure Classical Academy
Source: Canopy MLS as distributed by MLS GRID. This data may not be complete. We recommend contacting the local school district to confirm school assignments for this home.

Get pre-qualified for a loan
At Zillow Home Loans, we can pre-qualify you in as little as 5 minutes with no impact to your credit score.An equal housing lender. NMLS #10287.

