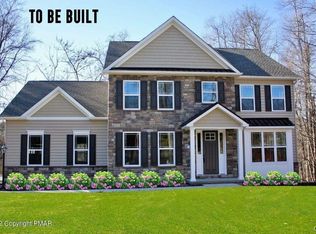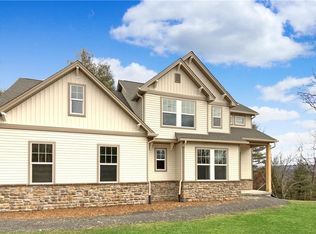Sold for $815,000
$815,000
304 Sawmill Rd, Stroudsburg, PA 18360
5beds
4,590sqft
Single Family Residence
Built in 2006
14.4 Acres Lot
$-- Zestimate®
$178/sqft
$4,681 Estimated rent
Home value
Not available
Estimated sales range
Not available
$4,681/mo
Zestimate® history
Loading...
Owner options
Explore your selling options
What's special
YOUR OWN PRIVATE PARADISE. Nestled on 14 PEACEFUL ACRES in the heart of the Poconos, this STUNNING 5bd/4ba home offers OVER 4,000sqft of beautifully designed living space that combines elegance, comfort, & room to roam. Located just mins from the Delaware Water Gap, Routes 33 & 80, shopping centers, popular attractions, & even a local winery, this home offers the perfect balance of convenience & tranquility. Step inside & be greeted by a grand 2-story foyer where gleaming hardwood floors flow into the Formal Living/Dining Room, ideal spaces for hosting family gatherings or enjoying quiet moments. The SPACIOUS eat-in Kitchen is the heart of the home, featuring ample cabinetry, a center island, & a BEAUTIFUL see-through fireplace that connects to the sunken Great Room, creating a cozy & inviting atmosphere. The main level also includes a convenient bedroom & full bath, perfect for guests or multi-gen living. Upstairs, you'll find 4bds, each w/ direct access to a bath. The Primary Suite is a haven, complete w/ a sitting area, 2 walk-in closets, & a SPACIOUS ensuite featuring dual vanities, a soaking tub, & a separate shower. A 2ND-FLOOR LAUNDRY room adds everyday convenience. The partially finished walk-out LL provides additional living space & endless possibilities for a game room, gym, or home office. Outside, enjoy the deck, covered front porch, & the freedom to explore your own private slice of the Poconos. This home also offers a 2-car garage, storage shed, long circular driveway, & central air. This home offers peace of mind with a hard-wired security system and Ring cameras, is pre-wired for a 30-amp generator hookup, and features Cat5 wiring throughout for fast, reliable internet. Whether you're looking for a peaceful full-time residence or a weekend escape, this incredible home delivers space, privacy, & the best of Pocono living just mins from everything you need.
Zillow last checked: 8 hours ago
Listing updated: July 15, 2025 at 03:21pm
Listed by:
Charlie Carmella 570-656-1041,
Keller Williams Real Estate - Stroudsburg 803 Main
Bought with:
(Not in neighboring Other MLS Member
NON MEMBER
Source: PMAR,MLS#: PM-131153
Facts & features
Interior
Bedrooms & bathrooms
- Bedrooms: 5
- Bathrooms: 4
- Full bathrooms: 4
Primary bedroom
- Description: Carpet Floors | 2 Walk-in Closets
- Level: Second
- Area: 320.72
- Dimensions: 15.2 x 21.1
Bedroom 2
- Description: Carpet Floors
- Level: Second
- Area: 159.46
- Dimensions: 13.4 x 11.9
Bedroom 3
- Description: Carpet Floors
- Level: Second
- Area: 129.99
- Dimensions: 11.7 x 11.11
Bedroom 4
- Description: Carpet Floors
- Level: Second
- Area: 231.26
- Dimensions: 20.11 x 11.5
Bedroom 5
- Description: Hardwood Floors
- Level: First
- Area: 133.92
- Dimensions: 14.7 x 9.11
Primary bathroom
- Description: 2 Vanities | Stand Alone Tub
- Level: Second
- Area: 169.05
- Dimensions: 11.5 x 14.7
Bathroom 2
- Description: In Bed #2
- Level: Second
- Area: 51.62
- Dimensions: 5.8 x 8.9
Bathroom 3
- Description: Jack & Jill to Bed #3 & #4
- Level: Second
- Area: 211.5
- Dimensions: 15 x 14.1
Bathroom 4
- Description: Jack & Jill to Bed #5
- Level: First
- Area: 46.03
- Dimensions: 11.2 x 4.11
Basement
- Description: Finished
- Level: Lower
- Area: 633.15
- Dimensions: 31.5 x 20.1
Basement
- Description: Unfinished
- Level: Lower
- Area: 1545.6
- Dimensions: 44.8 x 34.5
Dining room
- Description: Hardwood Floors
- Level: First
- Area: 196.65
- Dimensions: 17.1 x 11.5
Other
- Description: Hardwood Floors
- Level: First
- Area: 129.96
- Dimensions: 11.4 x 11.4
Great room
- Description: Sunken | Carpet Floors | Fireplace
- Level: First
- Area: 510.51
- Dimensions: 27.3 x 18.7
Kitchen
- Description: Hardwood Floors | Eat-in | Island | Sliders to Deck | Fireplace
- Level: First
- Area: 338.28
- Dimensions: 22.11 x 15.3
Laundry
- Level: Second
- Area: 33.39
- Dimensions: 6.3 x 5.3
Living room
- Description: Hardwood Floors
- Level: First
- Area: 156.78
- Dimensions: 11.7 x 13.4
Other
- Description: Primary Sitting Room
- Level: Second
- Area: 156.14
- Dimensions: 21.1 x 7.4
Heating
- Hot Water, Oil
Cooling
- Ceiling Fan(s), Central Air
Appliances
- Included: Oven, Convection Oven, Double Oven, Gas Range, Refrigerator, Dishwasher, Washer, Dryer
- Laundry: Upper Level, Washer Hookup
Features
- Eat-in Kitchen, Kitchen Island, Double Vanity, Jack and Jill Bath, Soaking Tub, Cathedral Ceiling(s), High Ceilings, Walk-In Closet(s)
- Flooring: Carpet, Hardwood, Laminate
- Doors: Sliding Doors
- Windows: Insulated Windows
- Basement: Full,Daylight,Walk-Out Access,Partially Finished
- Number of fireplaces: 1
- Fireplace features: Great Room, Kitchen, Double Sided, See Through, Gas, Stone
- Common walls with other units/homes: No Common Walls
Interior area
- Total structure area: 5,890
- Total interior livable area: 4,590 sqft
- Finished area above ground: 3,957
- Finished area below ground: 633
Property
Parking
- Total spaces: 12
- Parking features: Garage - Attached, Open
- Attached garage spaces: 2
- Uncovered spaces: 10
Features
- Stories: 2
- Patio & porch: Patio, Front Porch, Deck, Covered
Lot
- Size: 14.40 Acres
- Features: Back Yard, Wooded
Details
- Additional structures: Shed(s)
- Parcel number: 07.14.1.2
- Zoning: R-1
- Zoning description: Residential
- Special conditions: Standard
- Horses can be raised: Yes
- Horse amenities: Zoned for Horses
Construction
Type & style
- Home type: SingleFamily
- Architectural style: Colonial
- Property subtype: Single Family Residence
Materials
- Vinyl Siding
- Roof: Asphalt
Condition
- Year built: 2006
Utilities & green energy
- Electric: 200+ Amp Service, Circuit Breakers
- Sewer: On Site Septic
- Water: Well
- Utilities for property: Phone Connected
Community & neighborhood
Security
- Security features: Security System, Smoke Detector(s)
Location
- Region: Stroudsburg
- Subdivision: None
Other
Other facts
- Listing terms: Cash,Conventional
- Road surface type: Paved
Price history
| Date | Event | Price |
|---|---|---|
| 7/15/2025 | Sold | $815,000-4.1%$178/sqft |
Source: PMAR #PM-131153 Report a problem | ||
| 6/11/2025 | Pending sale | $849,900$185/sqft |
Source: PMAR #PM-131153 Report a problem | ||
| 6/3/2025 | Price change | $849,900-2.3%$185/sqft |
Source: PMAR #PM-131153 Report a problem | ||
| 4/10/2025 | Listed for sale | $869,900$190/sqft |
Source: PMAR #PM-131153 Report a problem | ||
Public tax history
| Year | Property taxes | Tax assessment |
|---|---|---|
| 2025 | $12,439 +4.7% | $374,590 |
| 2024 | $11,878 +2.5% | $374,590 |
| 2023 | $11,590 +2.6% | $374,590 |
Find assessor info on the county website
Neighborhood: 18360
Nearby schools
GreatSchools rating
- 7/10Stroudsburg Middle SchoolGrades: 5-7Distance: 4.7 mi
- 7/10Stroudsburg High SchoolGrades: 10-12Distance: 6 mi
- 7/10Stroudsburg Junior High SchoolGrades: 8-9Distance: 5 mi
Get pre-qualified for a loan
At Zillow Home Loans, we can pre-qualify you in as little as 5 minutes with no impact to your credit score.An equal housing lender. NMLS #10287.

