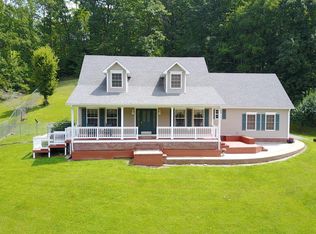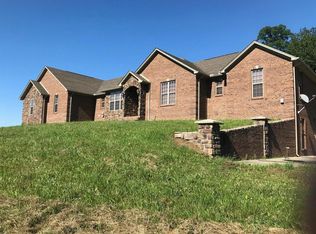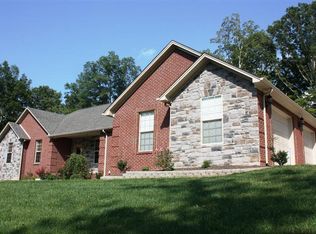Sold for $47,000
$47,000
304 Sasser School Rd, London, KY 40744
3beds
3baths
1,746sqft
SingleFamily
Built in 2012
2.5 Acres Lot
$47,800 Zestimate®
$27/sqft
$2,356 Estimated rent
Home value
$47,800
Estimated sales range
Not available
$2,356/mo
Zestimate® history
Loading...
Owner options
Explore your selling options
What's special
NEW Brick & Stone Ranch on 2.50 Acres Nestled in the Woods With Full Basement. Home Features An Open Floor Plan Offering 3592 SF Including The Finished Basement. Beautiful Hardwood Flooring, Wide Dental Crown Molding,White Columns And Vaulted Ceiling. Great Room Has Soaring Ceiling With Beautiful Wide Crown Molding And Lots of Windows For Views of Nature. Open Dining Room With Great Room And Foyer Area. Huge Kitchen With Breakfast Nook And Nice Stainless Appliances And Custom Cabinetry. Master Bedroom on Main With Adjoing Master Bath and Walk-In Closet. There is a 2nd Bedroom on Main Level and a 2nd Bath. Nice Back Porch And Front Porch on Home. The Lower Level is Ready To Finish And Will Include a 3rd Bedroom And Bath And Huge Game Room and Family Room. Upstairs Is Complete Buy Now And Have A Say in How You Want The Downstairs Finished Out By Builder. Basement Walk-Up on one End. There is A Huge 2 Car Garage. This One Is Nestled In The Woods With Privacy and Great Views.
Facts & features
Interior
Bedrooms & bathrooms
- Bedrooms: 3
- Bathrooms: 3
Interior area
- Total interior livable area: 1,746 sqft
Property
Parking
- Parking features: Garage - Attached, Garage - Detached, Off-street
Lot
- Size: 2.50 Acres
Details
- Parcel number: 064500002003
Construction
Type & style
- Home type: SingleFamily
Condition
- Year built: 2012
Community & neighborhood
Location
- Region: London
Price history
| Date | Event | Price |
|---|---|---|
| 3/13/2025 | Sold | $47,000+4.4%$27/sqft |
Source: Public Record Report a problem | ||
| 10/5/2012 | Sold | $45,000-82%$26/sqft |
Source: Public Record Report a problem | ||
| 8/15/2012 | Price change | $249,900+16.5%$143/sqft |
Source: RE/MAX Property Professionals #99465 Report a problem | ||
| 7/5/2012 | Price change | $214,500-0.2%$123/sqft |
Source: RE/MAX Property Professionals #99465 Report a problem | ||
| 6/30/2012 | Price change | $214,9000%$123/sqft |
Source: RE/MAX Property Professionals #99465 Report a problem | ||
Public tax history
| Year | Property taxes | Tax assessment |
|---|---|---|
| 2023 | $989 -0.6% | $125,000 |
| 2022 | $995 -3.5% | $125,000 |
| 2021 | $1,031 | $125,000 +177.8% |
Find assessor info on the county website
Neighborhood: 40744
Nearby schools
GreatSchools rating
- 9/10Bush Elementary SchoolGrades: PK-5Distance: 1 mi
- 7/10North Laurel Middle SchoolGrades: 6-8Distance: 1.5 mi
- NALaurel Co Schools Center For InnovationGrades: 10-12Distance: 1.2 mi


