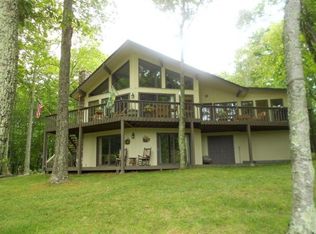Sold for $695,000
$695,000
304 Saint Andrews Road, Beech Mountain, NC 28604
4beds
2,706sqft
Single Family Residence
Built in 1997
0.36 Acres Lot
$687,700 Zestimate®
$257/sqft
$3,050 Estimated rent
Home value
$687,700
$578,000 - $818,000
$3,050/mo
Zestimate® history
Loading...
Owner options
Explore your selling options
What's special
Beautiful layered mountain views in Beech Mountain, This home offers 4 spacious bedrooms , and 4 bathrooms, a great room with a cozy gas fireplace, There are two primary Masters on each level with ensuite bathrooms. Bring your family and friends to this wonderful place to enjoy everything the Blue Ridge Mountains have to offer.. The property has a recently been finished with additional living area and new 4th bathroom in the basement area. The area is plumbed for a kitchen / bar if desired. The space can be locked off to create a separate studio apartment. It has its own entrance. Short term rentals are permitted . Property has a current Beech Mountain club membership, which means you only pay a $5000 transfer fee rather than a new member fee of $25,000. Broker has owner interest
Zillow last checked: 8 hours ago
Listing updated: November 03, 2025 at 01:47pm
Listed by:
Carolyn Dowdy (919)389-0920,
Keller Williams High Country
Bought with:
Randy Wells, 260367
EXP Realty LLC
Source: High Country AOR,MLS#: 254360 Originating MLS: High Country Association of Realtors Inc.
Originating MLS: High Country Association of Realtors Inc.
Facts & features
Interior
Bedrooms & bathrooms
- Bedrooms: 4
- Bathrooms: 4
- Full bathrooms: 4
Heating
- Forced Air, Fireplace(s), Propane
Cooling
- None
Appliances
- Included: Dryer, Dishwasher, Electric Range, Electric Water Heater, Disposal, Microwave Hood Fan, Microwave, Refrigerator, Washer
Features
- Cathedral Ceiling(s), Furnished
- Windows: Double Pane Windows, Vinyl
- Basement: Crawl Space,Full
- Has fireplace: Yes
- Fireplace features: Gas, Vented, Propane
- Furnished: Yes
Interior area
- Total structure area: 2,706
- Total interior livable area: 2,706 sqft
- Finished area above ground: 1,221
- Finished area below ground: 1,485
Property
Parking
- Total spaces: 1
- Parking features: Asphalt, Driveway, Garage, One Car Garage
- Garage spaces: 1
- Has uncovered spaces: Yes
Features
- Levels: Two
- Stories: 2
- Patio & porch: Multiple
- Has view: Yes
- View description: Golf Course, Long Range, Trees/Woods
Lot
- Size: 0.36 Acres
Details
- Parcel number: 1950080786000
- Zoning description: R1
Construction
Type & style
- Home type: SingleFamily
- Architectural style: Modular/Prefab,Mountain
- Property subtype: Single Family Residence
Materials
- Modular/Prefab, Vinyl Siding
- Roof: Architectural,Shingle
Condition
- Year built: 1997
Utilities & green energy
- Sewer: Septic Tank
- Water: Public
- Utilities for property: High Speed Internet Available, Septic Available
Community & neighborhood
Community
- Community features: Club Membership Available
Location
- Region: Banner Elk
- Subdivision: Beech Mountain
Other
Other facts
- Listing terms: Cash,Conventional,New Loan
- Road surface type: Paved
Price history
| Date | Event | Price |
|---|---|---|
| 10/31/2025 | Sold | $695,000-7.2%$257/sqft |
Source: | ||
| 9/26/2025 | Contingent | $749,000$277/sqft |
Source: | ||
| 7/14/2025 | Price change | $749,000-1.4%$277/sqft |
Source: | ||
| 3/20/2025 | Listed for sale | $760,000-4.8%$281/sqft |
Source: | ||
| 3/1/2025 | Listing removed | $798,200$295/sqft |
Source: | ||
Public tax history
| Year | Property taxes | Tax assessment |
|---|---|---|
| 2024 | $1,853 | $550,200 |
| 2023 | $1,853 +1.2% | $550,200 |
| 2022 | $1,830 +45.7% | $550,200 +88.6% |
Find assessor info on the county website
Neighborhood: 28604
Nearby schools
GreatSchools rating
- 7/10Valle Crucis ElementaryGrades: PK-8Distance: 5.7 mi
- 8/10Watauga HighGrades: 9-12Distance: 12.8 mi
Schools provided by the listing agent
- Elementary: Banner Elk
- High: Watauga
Source: High Country AOR. This data may not be complete. We recommend contacting the local school district to confirm school assignments for this home.
Get pre-qualified for a loan
At Zillow Home Loans, we can pre-qualify you in as little as 5 minutes with no impact to your credit score.An equal housing lender. NMLS #10287.
