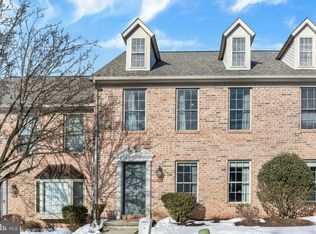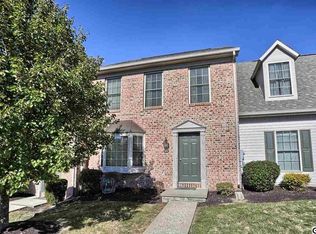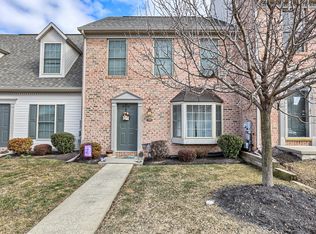Sold for $225,000
$225,000
304 Saddle Ridge Ct, Harrisburg, PA 17110
3beds
1,604sqft
SingleFamily
Built in 2005
5,583 Square Feet Lot
$277,100 Zestimate®
$140/sqft
$2,003 Estimated rent
Home value
$277,100
$263,000 - $291,000
$2,003/mo
Zestimate® history
Loading...
Owner options
Explore your selling options
What's special
UNDER CONTRACT
Gently used townhome with an open floor plan, large kitchen with breakfast bar, and pantry closet. Dining area has sliding doors leading to patio and vast grassy open courtyard. Powder room on first floor. Two closets on first floor. Main bedroom has vaulted ceiling, huge walk-in-closet, double bowl vanity, and walk in shower. Second bedroom has a walk-in closet. Third bedroom has large closet. Ceiling fans in all bedrooms. Washer & Dryer located on 2nd floor. Located 7 miles from the Capitol. Sidewalks throughout the community make a great walking area .
All appliances included! All window blinds included. Attached garage and driveway for convenient parking.
Facts & features
Interior
Bedrooms & bathrooms
- Bedrooms: 3
- Bathrooms: 3
- Full bathrooms: 2
- 1/2 bathrooms: 1
Heating
- Heat pump, Electric
Cooling
- Central
Appliances
- Included: Dishwasher, Dryer, Garbage disposal, Microwave, Range / Oven, Refrigerator, Washer
Features
- Flooring: Carpet, Linoleum / Vinyl
- Basement: None
Interior area
- Total interior livable area: 1,604 sqft
Property
Parking
- Parking features: Garage - Attached, Off-street
Features
- Exterior features: Brick
Lot
- Size: 5,583 sqft
Details
- Parcel number: 620871490000000
Construction
Type & style
- Home type: SingleFamily
Condition
- Year built: 2005
Community & neighborhood
Community
- Community features: Fitness Center
Location
- Region: Harrisburg
HOA & financial
HOA
- Has HOA: Yes
- HOA fee: $150 monthly
Price history
| Date | Event | Price |
|---|---|---|
| 7/12/2023 | Sold | $225,000+7.9%$140/sqft |
Source: Public Record Report a problem | ||
| 5/30/2023 | Pending sale | $208,500$130/sqft |
Source: Owner Report a problem | ||
| 5/4/2023 | Listed for sale | $208,500+27.2%$130/sqft |
Source: Owner Report a problem | ||
| 12/29/2006 | Sold | $163,900$102/sqft |
Source: Public Record Report a problem | ||
Public tax history
| Year | Property taxes | Tax assessment |
|---|---|---|
| 2025 | $4,702 +13% | $129,400 |
| 2023 | $4,161 +2.4% | $129,400 |
| 2022 | $4,064 +1.3% | $129,400 |
Find assessor info on the county website
Neighborhood: 17110
Nearby schools
GreatSchools rating
- 2/10Thomas W Holtzman Jr El SchoolGrades: 3-5Distance: 1 mi
- 5/10Susquehanna Twp Middle SchoolGrades: 6-8Distance: 4.1 mi
- 4/10Susquehanna Twp High SchoolGrades: 9-12Distance: 2.7 mi
Get pre-qualified for a loan
At Zillow Home Loans, we can pre-qualify you in as little as 5 minutes with no impact to your credit score.An equal housing lender. NMLS #10287.
Sell for more on Zillow
Get a Zillow Showcase℠ listing at no additional cost and you could sell for .
$277,100
2% more+$5,542
With Zillow Showcase(estimated)$282,642


