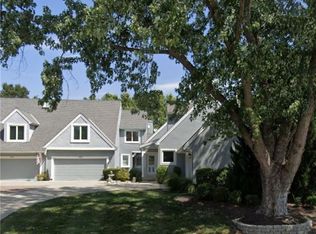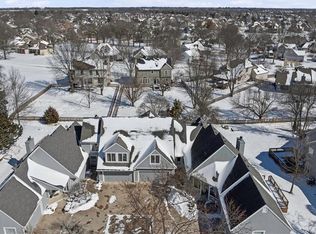Immaculate Lake living maintenance provided town home! Kit has stainless steel appliances, granite counter tops and updated back splash. The breakfast room is open to the 2 sty living room with stone fireplace. Second bedroom has its own private bath and large closet. Charming Master suite with private bath with double vanity and walk in tile shower. Finished lower level with an office or den workout area, bathroom and family room. Relax on the private brick patio with koi pond- walks out from the breakfast room.
This property is off market, which means it's not currently listed for sale or rent on Zillow. This may be different from what's available on other websites or public sources.

