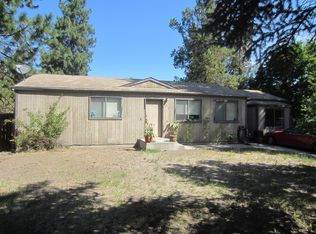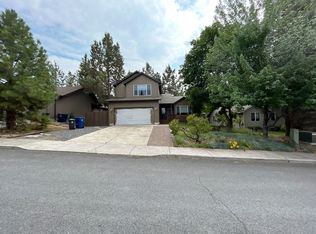Recently renovated home near Old Mill District. 1113 sq ft home is on .14 acres. Contemporary styled renovations throughout the entire home. Kitchen features: beautiful cabinetry and breakfast bar. Open floor plan. Master bedroom features French doors leading out onto large deck and spacious fenced backyard. Old Mill, Downtown Bend and the River Trail are only a short bike ride away.
This property is off market, which means it's not currently listed for sale or rent on Zillow. This may be different from what's available on other websites or public sources.


