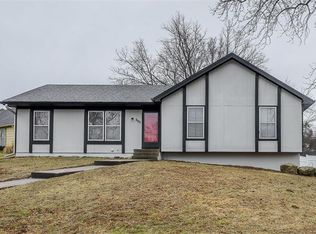Sold
Price Unknown
304 S Valley Rd, Olathe, KS 66061
3beds
1,610sqft
Single Family Residence
Built in 1974
10,067 Square Feet Lot
$332,100 Zestimate®
$--/sqft
$2,099 Estimated rent
Home value
$332,100
$315,000 - $349,000
$2,099/mo
Zestimate® history
Loading...
Owner options
Explore your selling options
What's special
Welcome to this charming 3 bedroom 2 and 1/2 bath home nestled in the heart of Olathe. Open, eat-in kitchen with hardwood floors, painted cabinets, custom stone backsplash, and all newer stainless steel appliances are STAYING! Oversizes master bedroom with 2 closets and attached full bathroom and vanity. The finished daylight basement with 1/2 bath and fireplace is the perfect spot for a second family room, rec room or home office. Seating areas in the front and the back of the home, and a fenced backyard, are perfect for spending time outside. Come see it for yourself!
Zillow last checked: 8 hours ago
Listing updated: July 13, 2023 at 12:53pm
Listing Provided by:
Wendy Diskin 913-708-0288,
RE/MAX State Line
Bought with:
Luke Laser, SP00237794
RE/MAX State Line
Source: Heartland MLS as distributed by MLS GRID,MLS#: 2439390
Facts & features
Interior
Bedrooms & bathrooms
- Bedrooms: 3
- Bathrooms: 3
- Full bathrooms: 2
- 1/2 bathrooms: 1
Primary bedroom
- Features: Ceiling Fan(s), Luxury Vinyl, Walk-In Closet(s)
- Level: Main
Bedroom 2
- Features: Luxury Vinyl
- Level: Main
Bedroom 3
- Features: Luxury Vinyl
- Level: Main
Primary bathroom
- Features: Ceramic Tiles, Shower Only
- Level: Main
Bathroom 2
- Features: Shower Over Tub
- Level: Main
Other
- Features: Fireplace, Luxury Vinyl
- Level: Basement
Family room
- Features: Luxury Vinyl
- Level: Main
Half bath
- Features: Ceramic Tiles
- Level: Basement
Kitchen
- Features: Wood Floor
- Level: Main
Utility room
- Level: Basement
Heating
- Natural Gas
Cooling
- Electric
Appliances
- Laundry: In Basement
Features
- Painted Cabinets
- Flooring: Vinyl, Wood
- Windows: Thermal Windows
- Basement: Daylight,Finished
- Number of fireplaces: 1
- Fireplace features: Basement, Gas, Gas Starter
Interior area
- Total structure area: 1,610
- Total interior livable area: 1,610 sqft
- Finished area above ground: 1,130
- Finished area below ground: 480
Property
Parking
- Total spaces: 2
- Parking features: Attached, Garage Faces Front
- Attached garage spaces: 2
Features
- Patio & porch: Deck, Patio
- Exterior features: Sat Dish Allowed
- Fencing: Metal
Lot
- Size: 10,067 sqft
- Features: City Lot
Details
- Additional structures: Shed(s)
- Parcel number: DP14500006 0002
Construction
Type & style
- Home type: SingleFamily
- Architectural style: Traditional
- Property subtype: Single Family Residence
Materials
- Board & Batten Siding
- Roof: Composition
Condition
- Year built: 1974
Utilities & green energy
- Sewer: Public Sewer
- Water: Public
Community & neighborhood
Location
- Region: Olathe
- Subdivision: Concord Square
Other
Other facts
- Listing terms: Cash,Conventional,FHA,VA Loan
- Ownership: Private
Price history
| Date | Event | Price |
|---|---|---|
| 7/13/2023 | Sold | -- |
Source: | ||
| 6/17/2023 | Pending sale | $275,000$171/sqft |
Source: | ||
| 6/15/2023 | Listed for sale | $275,000+53.6%$171/sqft |
Source: | ||
| 2/26/2019 | Sold | -- |
Source: | ||
| 1/21/2019 | Pending sale | $179,000$111/sqft |
Source: Baron Realty #2144241 Report a problem | ||
Public tax history
| Year | Property taxes | Tax assessment |
|---|---|---|
| 2024 | $3,778 +18% | $33,925 +20.4% |
| 2023 | $3,202 +9.9% | $28,186 +12.9% |
| 2022 | $2,912 | $24,967 +11.4% |
Find assessor info on the county website
Neighborhood: Saxony at Concord Square
Nearby schools
GreatSchools rating
- 3/10Rolling Ridge Elementary SchoolGrades: PK-5Distance: 0.3 mi
- 4/10Oregon Trail Middle SchoolGrades: 6-8Distance: 0.8 mi
- 9/10Olathe West High SchoolGrades: 9-12Distance: 1 mi
Schools provided by the listing agent
- Elementary: Rolling Ridge
- Middle: Oregon Trail
- High: Olathe West
Source: Heartland MLS as distributed by MLS GRID. This data may not be complete. We recommend contacting the local school district to confirm school assignments for this home.
Get a cash offer in 3 minutes
Find out how much your home could sell for in as little as 3 minutes with a no-obligation cash offer.
Estimated market value
$332,100
Get a cash offer in 3 minutes
Find out how much your home could sell for in as little as 3 minutes with a no-obligation cash offer.
Estimated market value
$332,100
