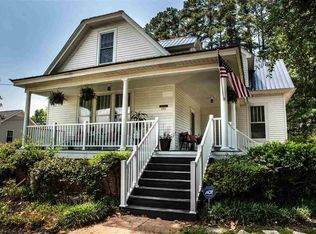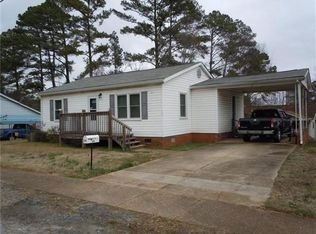Sold for $286,000
$286,000
304 S Spring St, Walhalla, SC 29691
3beds
2,394sqft
Single Family Residence
Built in 1942
0.47 Acres Lot
$300,500 Zestimate®
$119/sqft
$1,733 Estimated rent
Home value
$300,500
$270,000 - $334,000
$1,733/mo
Zestimate® history
Loading...
Owner options
Explore your selling options
What's special
If you are tired of looking at cookie-cutter houses on tiny lots with no privacy, this house is the house for you! This 3 bedroom, 2 bath home on almost a half acre has so much character and charm with beautiful pine floors, high ceilings and large windows that let in tons of natural light. The master bedroom won't disappoint with a large walk-in closet and a huge master bath with a separate tub and shower. A detached two-car garage with a small storage room on the side is nice for parking, storage, or use as a workshop. Sit on your front porch swing and watch the kids play in the front yard or hang out on the back deck and enjoy your back yard while grilling up some dinner. This home is within walking distance of downtown Walhalla where you will find many shops, restaurants, an antique market, a couple of museums, two parks, and more. Walhalla is known for its annual Oktoberfest celebration and is ideal for exploring on foot. Located at the foothills of the mountains you won't have to go far to find some of the best waterfalls, hiking, and outdoor activities in the area. This beautiful home is about an hour from Greenville and 2 hours from Atlanta.
Zillow last checked: 8 hours ago
Listing updated: October 09, 2024 at 07:09am
Listed by:
Kathi Rosenberger 864-247-4376,
EXP Realty, LLC
Bought with:
Teara Barnwell, 86560
Clardy Real Estate - W Union
Source: WUMLS,MLS#: 20274924 Originating MLS: Western Upstate Association of Realtors
Originating MLS: Western Upstate Association of Realtors
Facts & features
Interior
Bedrooms & bathrooms
- Bedrooms: 3
- Bathrooms: 2
- Full bathrooms: 2
- Main level bathrooms: 2
- Main level bedrooms: 3
Heating
- Heat Pump
Cooling
- Heat Pump
Appliances
- Included: Dishwasher, Electric Oven, Electric Range, Gas Water Heater, Microwave, Refrigerator, Tankless Water Heater
Features
- Dual Sinks, Garden Tub/Roman Tub, High Ceilings, Bath in Primary Bedroom, Main Level Primary, Pull Down Attic Stairs, Solid Surface Counters, Skylights, Separate Shower, Walk-In Closet(s), Walk-In Shower
- Flooring: Wood
- Windows: Tilt-In Windows
- Basement: Interior Entry,Unfinished,Crawl Space
Interior area
- Total structure area: 2,439
- Total interior livable area: 2,394 sqft
- Finished area above ground: 2,394
- Finished area below ground: 0
Property
Parking
- Total spaces: 2
- Parking features: Detached, Garage, Garage Door Opener
- Garage spaces: 2
Accessibility
- Accessibility features: Low Threshold Shower
Features
- Levels: One
- Stories: 1
- Patio & porch: Deck, Front Porch
- Exterior features: Deck, Porch
Lot
- Size: 0.47 Acres
- Features: City Lot, Subdivision
Details
- Parcel number: 5001912003
Construction
Type & style
- Home type: SingleFamily
- Architectural style: Craftsman
- Property subtype: Single Family Residence
Materials
- Vinyl Siding
- Foundation: Crawlspace
Condition
- Year built: 1942
Utilities & green energy
- Sewer: Public Sewer
- Water: Public
Community & neighborhood
Location
- Region: Walhalla
- Subdivision: Chicopee
HOA & financial
HOA
- Has HOA: No
Other
Other facts
- Listing agreement: Exclusive Right To Sell
Price history
| Date | Event | Price |
|---|---|---|
| 6/21/2024 | Sold | $286,000+2.5%$119/sqft |
Source: | ||
| 5/17/2024 | Listed for sale | $279,000+81.2%$117/sqft |
Source: | ||
| 7/16/2018 | Sold | $154,000+2.7%$64/sqft |
Source: | ||
| 4/23/2018 | Price change | $149,900-11.3%$63/sqft |
Source: Clardy Real Estate #20194646 Report a problem | ||
| 1/8/2018 | Price change | $169,000-5.6%$71/sqft |
Source: Clardy Real Estate #20194646 Report a problem | ||
Public tax history
| Year | Property taxes | Tax assessment |
|---|---|---|
| 2024 | $1,941 +1.7% | $6,450 |
| 2023 | $1,909 | $6,450 |
| 2022 | -- | -- |
Find assessor info on the county website
Neighborhood: 29691
Nearby schools
GreatSchools rating
- 6/10James M. Brown Elementary SchoolGrades: PK-5Distance: 1 mi
- 7/10Walhalla Middle SchoolGrades: 6-8Distance: 1.7 mi
- 5/10Walhalla High SchoolGrades: 9-12Distance: 4.1 mi
Schools provided by the listing agent
- Elementary: Walhalla Elem
- Middle: Walhalla Middle
- High: Walhalla High
Source: WUMLS. This data may not be complete. We recommend contacting the local school district to confirm school assignments for this home.
Get a cash offer in 3 minutes
Find out how much your home could sell for in as little as 3 minutes with a no-obligation cash offer.
Estimated market value$300,500
Get a cash offer in 3 minutes
Find out how much your home could sell for in as little as 3 minutes with a no-obligation cash offer.
Estimated market value
$300,500

