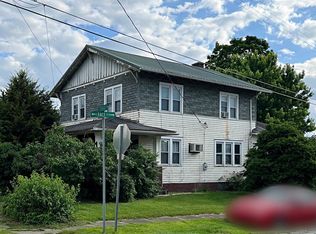Closed
$185,000
304 S Spring St, Odon, IN 47562
3beds
3,040sqft
Single Family Residence
Built in 1906
0.43 Acres Lot
$184,900 Zestimate®
$--/sqft
$2,298 Estimated rent
Home value
$184,900
Estimated sales range
Not available
$2,298/mo
Zestimate® history
Loading...
Owner options
Explore your selling options
What's special
Well built 2 story home with many features. Walking up to the inviting covered front porch you'll be greeted by a beautiful front door. Entering the home you'll find original wood flooring in the foyer area along with a living room, formal dining room, kitchen, family room, half bath/laundry room, and a large bedroom with full bath. Upstairs you'll find 2 good sized bedrooms, full bath and a large area that is currently used as an office area with door outside to a balcony. This home also comes on a large lot, in-ground pool with pool house that includes a full bath, there is also a deck off the screened in porch, and 2 car detached garage. This is a must see home.
Zillow last checked: 8 hours ago
Listing updated: August 01, 2025 at 11:32am
Listed by:
Merle Callahan Cell:812-296-0680,
Vic Hopkins Agency
Bought with:
Jim Brinson, RB14039580
Century 21 Classic Realty
Source: IRMLS,MLS#: 202502867
Facts & features
Interior
Bedrooms & bathrooms
- Bedrooms: 3
- Bathrooms: 3
- Full bathrooms: 2
- 1/2 bathrooms: 1
- Main level bedrooms: 1
Bedroom 1
- Level: Main
Bedroom 2
- Level: Upper
Dining room
- Level: Main
- Area: 195
- Dimensions: 13 x 15
Family room
- Level: Main
- Area: 368
- Dimensions: 16 x 23
Kitchen
- Level: Main
Living room
- Level: Main
- Area: 198
- Dimensions: 9 x 22
Heating
- Natural Gas, Forced Air
Cooling
- Central Air
Appliances
- Included: Disposal, Dishwasher, Microwave, Refrigerator, Washer, Electric Cooktop, Dryer-Electric, Freezer, Washer/Dryer Stacked, Oven-Built-In, Electric Oven, Gas Water Heater
- Laundry: Main Level
Features
- Ceiling Fan(s), Eat-in Kitchen, Entrance Foyer, Main Level Bedroom Suite
- Flooring: Hardwood, Carpet, Laminate, Tile
- Windows: Window Treatments
- Basement: Partial,Unfinished,Brick
- Number of fireplaces: 2
- Fireplace features: Kitchen, Living Room, Electric
Interior area
- Total structure area: 3,964
- Total interior livable area: 3,040 sqft
- Finished area above ground: 3,040
- Finished area below ground: 0
Property
Parking
- Total spaces: 2
- Parking features: Detached, Garage Door Opener, Gravel
- Garage spaces: 2
- Has uncovered spaces: Yes
Features
- Levels: Two
- Stories: 2
- Patio & porch: Deck, Porch Covered, Screened
- Exterior features: Balcony
- Pool features: In Ground
- Fencing: Privacy,Wood
Lot
- Size: 0.43 Acres
- Features: Level, 0-2.9999, City/Town/Suburb
Details
- Additional structures: Shed(s), Bath House
- Additional parcels included: 1401-29-204-024.000-009
- Parcel number: 140129204018.000009
- Other equipment: Pool Equipment
Construction
Type & style
- Home type: SingleFamily
- Architectural style: Traditional
- Property subtype: Single Family Residence
Materials
- Aluminum Siding
- Roof: Asphalt,Shingle
Condition
- New construction: No
- Year built: 1906
Utilities & green energy
- Sewer: City
- Water: City
Community & neighborhood
Community
- Community features: None
Location
- Region: Odon
- Subdivision: None
Other
Other facts
- Listing terms: Conventional
- Road surface type: Paved
Price history
| Date | Event | Price |
|---|---|---|
| 8/1/2025 | Sold | $185,000-28.6% |
Source: | ||
| 6/10/2025 | Pending sale | $259,000 |
Source: | ||
| 5/27/2025 | Price change | $259,000-3.7% |
Source: | ||
| 5/9/2025 | Price change | $269,000-10.3% |
Source: | ||
| 4/18/2025 | Price change | $299,900-6.3% |
Source: | ||
Public tax history
| Year | Property taxes | Tax assessment |
|---|---|---|
| 2024 | $1,164 +0.1% | $180,800 +12.6% |
| 2023 | $1,163 +10.4% | $160,500 +17% |
| 2022 | $1,053 +6.9% | $137,200 +10.6% |
Find assessor info on the county website
Neighborhood: 47562
Nearby schools
GreatSchools rating
- 6/10North Daviess Elementary SchoolGrades: K-6Distance: 3.6 mi
- 7/10North Daviess Jr-Sr High SchoolGrades: 7-12Distance: 3.8 mi
Schools provided by the listing agent
- Elementary: North Daviess
- Middle: North Daviess
- High: North Daviess
- District: North Daviess Community School Corp.
Source: IRMLS. This data may not be complete. We recommend contacting the local school district to confirm school assignments for this home.

Get pre-qualified for a loan
At Zillow Home Loans, we can pre-qualify you in as little as 5 minutes with no impact to your credit score.An equal housing lender. NMLS #10287.
