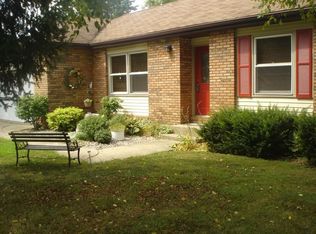Enjoy views for miles from your home located on the west side of Homer! This 3 bedroom, 2 bathroom ranch home features two living spaces. Hardwood flooring in the entry and front living space, which could be used as a home office. Open concept throughout the dining area, kitchen, and family room, complete with a cozy wood-burning fireplace with brick surround. Kitchen has ample cabinet and countertop space, all appliances, and a convenient island for prep work! Down the hall you'll find two bedrooms, a hall bathroom, and a master suite. The master bathroom has an attached full bathroom featuring a double sink. Attached two-car garage with workbench and detached shed, which is perfect for storing lawn equipment. Imagine the amazing sunsets from the back deck, with no neighbors directly behind this house, as you enjoy the peace and quiet of small town life.
This property is off market, which means it's not currently listed for sale or rent on Zillow. This may be different from what's available on other websites or public sources.
