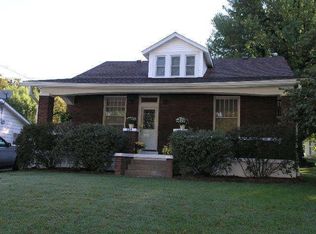Closed
Listing Provided by:
Dana Franke-Vogt 618-975-7487,
Keller Williams Pinnacle
Bought with: Zdefault Office
$200,000
304 S Riebeling St, Columbia, IL 62236
2beds
1,225sqft
Single Family Residence
Built in 1970
10,018.8 Square Feet Lot
$203,600 Zestimate®
$163/sqft
$1,383 Estimated rent
Home value
$203,600
Estimated sales range
Not available
$1,383/mo
Zestimate® history
Loading...
Owner options
Explore your selling options
What's special
Charming & Move-In Ready 2-Bedroom Home with Stunning Backyard! Welcome to this beautifully maintained 2-bedroom home, featuring fresh paint & brand-new flooring throughout. The bright & inviting living space is perfect for relaxing or entertaining, while the updated kitchen offers plenty of cabinet space for all your needs. Downstairs, you'll find an additional finished space in the lower level, complete with two closets, tons of outlets, & dim lighting—every movie buff’s dream setup! Whether you’re creating the ultimate home theater, gaming area, or cozy retreat, this space is ready for your personal touch. The large laundry area also features built-in shelving for extra storage & organization. Step outside into the amazing park-like backyard, a true retreat w/plenty of space to unwind in the hot tub or entertain. Conveniently located near shopping, dining, & parks, this move-in-ready home won’t last long. Schedule your showing today!
Zillow last checked: 8 hours ago
Listing updated: May 01, 2025 at 05:20am
Listing Provided by:
Dana Franke-Vogt 618-975-7487,
Keller Williams Pinnacle
Bought with:
Default Zmember
Zdefault Office
Source: MARIS,MLS#: 25011899 Originating MLS: Southwestern Illinois Board of REALTORS
Originating MLS: Southwestern Illinois Board of REALTORS
Facts & features
Interior
Bedrooms & bathrooms
- Bedrooms: 2
- Bathrooms: 1
- Full bathrooms: 1
- Main level bathrooms: 1
- Main level bedrooms: 2
Bedroom
- Features: Floor Covering: Luxury Vinyl Plank
- Level: Main
- Area: 168
- Dimensions: 14x12
Bedroom
- Features: Floor Covering: Luxury Vinyl Plank
- Level: Main
- Area: 143
- Dimensions: 13x11
Bathroom
- Features: Floor Covering: Luxury Vinyl Plank
- Level: Main
- Area: 50
- Dimensions: 10x5
Family room
- Features: Floor Covering: Luxury Vinyl Plank
- Level: Lower
- Area: 242
- Dimensions: 22x11
Kitchen
- Features: Floor Covering: Luxury Vinyl Plank
- Level: Main
- Area: 168
- Dimensions: 14x12
Laundry
- Features: Floor Covering: Concrete
- Level: Lower
- Area: 455
- Dimensions: 35x13
Living room
- Features: Floor Covering: Luxury Vinyl Plank
- Level: Main
- Area: 168
- Dimensions: 14x12
Heating
- Forced Air, Natural Gas
Cooling
- Gas, Central Air
Appliances
- Included: Dishwasher, Microwave, Range, Gas Range, Gas Oven, Tankless Water Heater
Features
- Kitchen/Dining Room Combo, Eat-in Kitchen
- Basement: Full,Partially Finished,Storage Space
- Has fireplace: No
- Fireplace features: Recreation Room, None
Interior area
- Total structure area: 1,225
- Total interior livable area: 1,225 sqft
- Finished area above ground: 825
- Finished area below ground: 400
Property
Parking
- Total spaces: 1
- Parking features: Covered
- Carport spaces: 1
Features
- Levels: One
- Patio & porch: Patio
Lot
- Size: 10,018 sqft
- Dimensions: 62 x 155 x 62 x 155
- Features: Level
Details
- Additional structures: Shed(s)
- Parcel number: 0415384009000
- Special conditions: Standard
Construction
Type & style
- Home type: SingleFamily
- Architectural style: Traditional,Ranch
- Property subtype: Single Family Residence
Materials
- Aluminum Siding
Condition
- Year built: 1970
Utilities & green energy
- Sewer: Public Sewer
- Water: Public
Community & neighborhood
Security
- Security features: Smoke Detector(s)
Location
- Region: Columbia
- Subdivision: Schroeders
Other
Other facts
- Listing terms: Cash,Conventional,FHA,USDA Loan,VA Loan
- Ownership: Private
Price history
| Date | Event | Price |
|---|---|---|
| 4/30/2025 | Sold | $200,000-2.4%$163/sqft |
Source: | ||
| 4/27/2025 | Pending sale | $205,000$167/sqft |
Source: | ||
| 3/20/2025 | Contingent | $205,000$167/sqft |
Source: | ||
| 3/11/2025 | Price change | $205,000-4.7%$167/sqft |
Source: | ||
| 2/28/2025 | Listed for sale | $215,000+117.2%$176/sqft |
Source: | ||
Public tax history
| Year | Property taxes | Tax assessment |
|---|---|---|
| 2024 | $2,784 +10.6% | $51,810 +10.3% |
| 2023 | $2,518 +9.6% | $46,990 +9.4% |
| 2022 | $2,299 | $42,950 +6.7% |
Find assessor info on the county website
Neighborhood: 62236
Nearby schools
GreatSchools rating
- NAEagleview Elementary SchoolGrades: PK-1Distance: 0.5 mi
- 8/10Columbia Middle SchoolGrades: 5-8Distance: 1.2 mi
- 9/10Columbia High SchoolGrades: 9-12Distance: 1.3 mi
Schools provided by the listing agent
- Elementary: Columbia Dist 4
- Middle: Columbia Dist 4
- High: Columbia
Source: MARIS. This data may not be complete. We recommend contacting the local school district to confirm school assignments for this home.
Get a cash offer in 3 minutes
Find out how much your home could sell for in as little as 3 minutes with a no-obligation cash offer.
Estimated market value$203,600
Get a cash offer in 3 minutes
Find out how much your home could sell for in as little as 3 minutes with a no-obligation cash offer.
Estimated market value
$203,600
