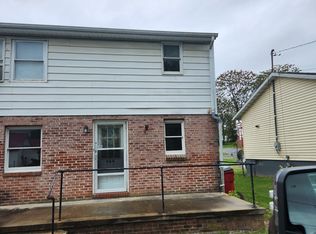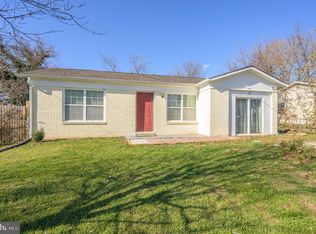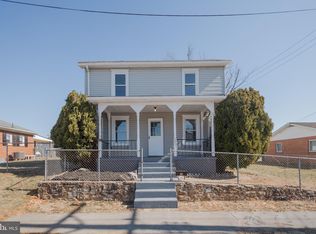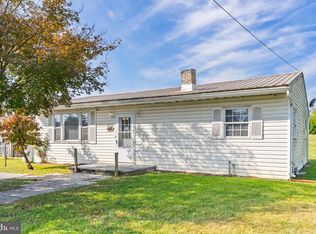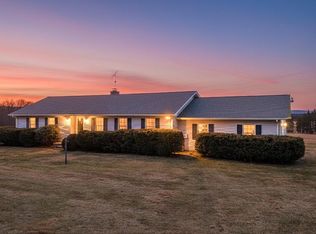Renovated 3 bed 1.5 bath rancher with a full basement on .32 acres on a corner lot with a fully fenced yard in a great location in Ranson. LVP flooring throughout entire house and plenty of counters and storage in the kitchen. Walking distance to Hollywood Casino. Basement is drywalled and just waiting for finishing touches. Will not last long, schedule your showing before it is too late! Some photos have been virtually staged.
Pending
$289,000
304 S Reymann St, Ranson, WV 25438
3beds
1,120sqft
Est.:
Single Family Residence
Built in 1973
0.32 Acres Lot
$280,700 Zestimate®
$258/sqft
$-- HOA
What's special
Corner lotFully fenced yardFull basement
- 70 days |
- 175 |
- 12 |
Zillow last checked: 9 hours ago
Listing updated: December 31, 2025 at 05:20am
Listed by:
Howard Kronthal 703-861-8977,
Exit Success Realty
Source: Bright MLS,MLS#: WVJF2020450
Facts & features
Interior
Bedrooms & bathrooms
- Bedrooms: 3
- Bathrooms: 2
- Full bathrooms: 1
- 1/2 bathrooms: 1
- Main level bathrooms: 2
- Main level bedrooms: 3
Rooms
- Room types: Bedroom 2, Kitchen, Family Room, Bedroom 1, Bathroom 3
Bedroom 1
- Features: Flooring - Luxury Vinyl Plank
- Level: Main
Bedroom 2
- Features: Flooring - Luxury Vinyl Plank
- Level: Main
Bathroom 3
- Features: Flooring - Luxury Vinyl Plank
- Level: Main
Family room
- Features: Flooring - Luxury Vinyl Plank
- Level: Main
Kitchen
- Features: Flooring - Luxury Vinyl Plank
- Level: Main
Heating
- Baseboard, Electric
Cooling
- None
Appliances
- Included: Exhaust Fan, Oven/Range - Electric, Refrigerator, Electric Water Heater
- Laundry: In Basement, Hookup
Features
- Ceiling Fan(s), Combination Kitchen/Dining, Entry Level Bedroom, Family Room Off Kitchen, Floor Plan - Traditional, Eat-in Kitchen, Kitchen - Table Space, Upgraded Countertops, Dry Wall
- Flooring: Vinyl
- Doors: Insulated, Storm Door(s)
- Basement: Full,Interior Entry,Sump Pump,Partially Finished
- Has fireplace: No
Interior area
- Total structure area: 2,240
- Total interior livable area: 1,120 sqft
- Finished area above ground: 1,120
- Finished area below ground: 0
Property
Parking
- Parking features: On Street
- Has uncovered spaces: Yes
Accessibility
- Accessibility features: None
Features
- Levels: Two
- Stories: 2
- Pool features: None
- Fencing: Chain Link,Full
Lot
- Size: 0.32 Acres
- Features: Corner Lot
Details
- Additional structures: Above Grade, Below Grade
- Parcel number: 08 7008700000000
- Zoning: R
- Special conditions: Standard
Construction
Type & style
- Home type: SingleFamily
- Architectural style: Ranch/Rambler
- Property subtype: Single Family Residence
Materials
- Vinyl Siding
- Foundation: Block
- Roof: Architectural Shingle
Condition
- Very Good
- New construction: No
- Year built: 1973
- Major remodel year: 2024
Utilities & green energy
- Electric: 220 Volts
- Sewer: Public Sewer
- Water: Public
- Utilities for property: Electricity Available, Sewer Available, Water Available
Community & HOA
Community
- Subdivision: Ranson
HOA
- Has HOA: No
Location
- Region: Ranson
- Municipality: Ranson
Financial & listing details
- Price per square foot: $258/sqft
- Tax assessed value: $185,400
- Annual tax amount: $3,112
- Date on market: 11/5/2025
- Listing agreement: Exclusive Right To Sell
- Listing terms: Cash,Conventional
- Ownership: Fee Simple
Estimated market value
$280,700
$267,000 - $295,000
$1,759/mo
Price history
Price history
| Date | Event | Price |
|---|---|---|
| 12/31/2025 | Pending sale | $289,000$258/sqft |
Source: | ||
| 12/20/2025 | Contingent | $289,000$258/sqft |
Source: | ||
| 11/6/2025 | Listed for sale | $289,000+7%$258/sqft |
Source: | ||
| 5/22/2025 | Sold | $270,000$241/sqft |
Source: | ||
| 4/11/2025 | Contingent | $270,000$241/sqft |
Source: | ||
Public tax history
Public tax history
| Year | Property taxes | Tax assessment |
|---|---|---|
| 2025 | $3,113 +105% | $111,200 +4% |
| 2024 | $1,519 +0.2% | $106,900 |
| 2023 | $1,516 +15.4% | $106,900 +17.3% |
Find assessor info on the county website
BuyAbility℠ payment
Est. payment
$1,601/mo
Principal & interest
$1368
Property taxes
$132
Home insurance
$101
Climate risks
Neighborhood: 25438
Nearby schools
GreatSchools rating
- 3/10Ranson Elementary SchoolGrades: PK-5Distance: 0.6 mi
- 7/10Wildwood Middle SchoolGrades: 6-8Distance: 4.3 mi
- 7/10Jefferson High SchoolGrades: 9-12Distance: 4.1 mi
Schools provided by the listing agent
- District: Jefferson County Schools
Source: Bright MLS. This data may not be complete. We recommend contacting the local school district to confirm school assignments for this home.
- Loading
