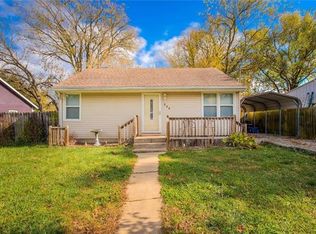Want some space to spread out? Located on three city lots, this home is spacious with large kitchen, eat in kitchen, formal dining, extra living room, family room and 3 bedrooms, 2 baths. Master has whirlpool tub. Not your typical floor plan for a manufactured home. Bedrooms are separated, and two living spaces. Wood stove heats like a champ, and saves money on utilities bills. Detached garage with three additional outbuildings. Don't wait, come get a lot of space, and small town living.
This property is off market, which means it's not currently listed for sale or rent on Zillow. This may be different from what's available on other websites or public sources.
