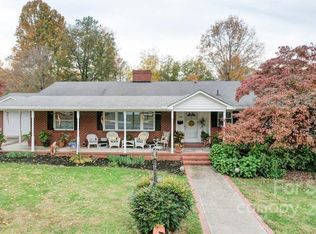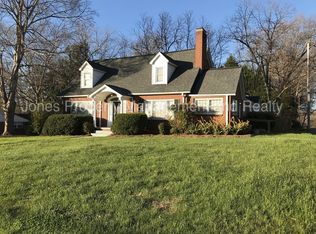You don't find quality like this anymore. Elegant home from a time when quality workmanship is a thing of pride. All brick, refinished oak floors, extensive moldings. High ceilings, custom wood cornice, built in china cabinets. New appliances, granite counters. Tile bath, large corner lot, new high efficient heat pump and has steam heat. The basement has a game room with fireplace and bar. Full bath and family room that could be a large fourth bedroom. There is also a workshop and 2nd laundry.
This property is off market, which means it's not currently listed for sale or rent on Zillow. This may be different from what's available on other websites or public sources.


