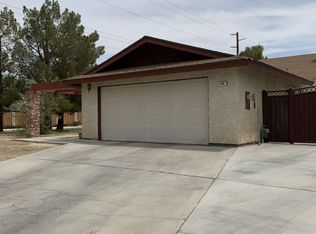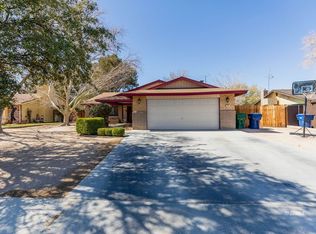Covered front porch leads to open floorplan inside:wood laminate floors cover sunken living rm, hallway, dining, family, and kitchen! Family rm features brick fireplace with hearth and mantle; open to kitchen so the cook is included with guests. SS refrigerator 2 yrs old, sealed burner gas stove, mw: area to stow the trash can! Sliders lead to semi enclosed patio w/storage closet; adjacent extended patio outside for RV storage. Also shed! Ground mt Master cool on north side for max. efficiency. Back in the house:master bedrm has fan & 2 large closets w/louvered drs.Wall of cabinets and stall shower in mstr bath;tile floor. Huge bank of cabinets in hallway. Guest bath has tub & tile floors. 2 guest bedrms have fans. $1630. carpet allowance to choose your own color! Oh the garage: extra large, sink, washer & dryer, and extra refrigerator! Insulated garage dr. 1/5 acre
This property is off market, which means it's not currently listed for sale or rent on Zillow. This may be different from what's available on other websites or public sources.

