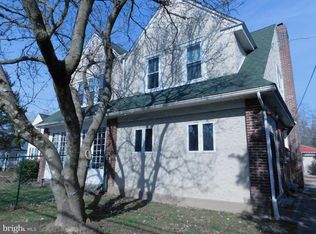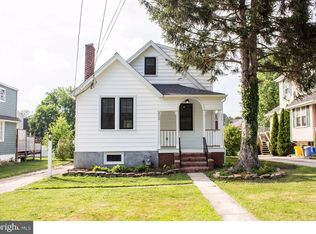Welcome to this meticulously maintained and move in ready twin in Wayne. Attention to detail is throughout this sun drenched home with gorgeous hardwood floors, inviting gas fireplace, new kitchen and bathrooms and charming sunroom. Everything has been updated, the roof, the heating and air conditioning, the windows, the doors, water system in the basement? the list goes on and on. There is also a large flat backyard and 2 car garage. And the location cannot be beat. Walk to the train, grocery store, restaurants and the wonderful Radnor walking trail. This gem has it all!
This property is off market, which means it's not currently listed for sale or rent on Zillow. This may be different from what's available on other websites or public sources.

