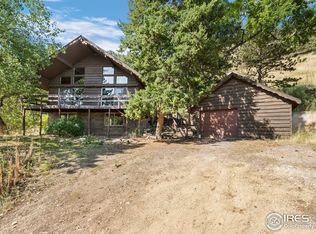Sold for $1,430,250 on 11/17/23
$1,430,250
304 S Cedar Brook Rd, Boulder, CO 80304
4beds
2,454sqft
Residential-Detached, Residential
Built in 1967
4.02 Acres Lot
$1,508,900 Zestimate®
$583/sqft
$5,584 Estimated rent
Home value
$1,508,900
$1.39M - $1.66M
$5,584/mo
Zestimate® history
Loading...
Owner options
Explore your selling options
What's special
Discover the perfect blend of mountain living and urban convenience at this remarkable property. Situated in the coveted Lower Pine Brook Hills area, this home offers an idyllic lifestyle within easy reach of downtown Boulder and the natural beauty of the foothills. At just over 4 acres, the property provides space and privacy. Enjoy easy access to downtown Boulder and the nearby Mount Sanitas Trailhead for outdoor adventures. The open floor plan with vaulted ceilings and exposed beams captures stunning foothill, plain, and city views. Modern updates abound, including a newer kitchen, cherry cabinets, granite counters, huge walk in shower in primary bath, and updated windows throughout the main level. The property features 4 decks, a 2-car garage, main-level family room, and lower-level rec room. Unique architectural elements add character to this inviting abode. Inside is a spacious haven with 4 bedrooms plus an office, ensuring ample space for your family's needs. Experience the joy of entertaining or simply soaking in the scenery from the 4 deck areas that adorn the property. A 2-car detached garage ensures your vehicles are sheltered, while the main level family room and lower level rec room provide areas for relaxation and leisure. Live the mountain life while staying connected to urban conveniences. Embrace this opportunity to own a distinctive piece of Boulder's landscape. $75.00 Annual HOA Fee is optional.
Zillow last checked: 8 hours ago
Listing updated: August 02, 2024 at 03:39am
Listed by:
Colman Garthwaite 720-352-8844,
The Garthwaite Group LLC,
Peter Garthwaite 303-931-2777,
The Garthwaite Group LLC
Bought with:
Pete Abel
RE/MAX of Boulder, Inc
Source: IRES,MLS#: 994105
Facts & features
Interior
Bedrooms & bathrooms
- Bedrooms: 4
- Bathrooms: 3
- Full bathrooms: 1
- 3/4 bathrooms: 2
- Main level bedrooms: 3
Primary bedroom
- Area: 210
- Dimensions: 14 x 15
Bedroom 2
- Area: 130
- Dimensions: 10 x 13
Bedroom 3
- Area: 90
- Dimensions: 9 x 10
Bedroom 4
- Area: 117
- Dimensions: 9 x 13
Dining room
- Area: 63
- Dimensions: 7 x 9
Family room
- Area: 306
- Dimensions: 17 x 18
Kitchen
- Area: 90
- Dimensions: 9 x 10
Heating
- Forced Air
Cooling
- Central Air, Ceiling Fan(s)
Appliances
- Included: Gas Range/Oven, Self Cleaning Oven, Double Oven, Dishwasher, Refrigerator, Washer, Dryer, Microwave, Disposal
- Laundry: Washer/Dryer Hookups, Lower Level
Features
- Study Area, Satellite Avail, High Speed Internet, Eat-in Kitchen, Separate Dining Room, Cathedral/Vaulted Ceilings, Open Floorplan, Stain/Natural Trim, Walk-In Closet(s), Kitchen Island, High Ceilings, Beamed Ceilings, Open Floor Plan, Walk-in Closet, 9ft+ Ceilings
- Flooring: Wood, Wood Floors, Carpet
- Doors: 6-Panel Doors
- Windows: Window Coverings, Wood Frames, Bay Window(s), Skylight(s), Double Pane Windows, Wood Windows, Bay or Bow Window, Skylights
- Basement: Partially Finished,Walk-Out Access,Built-In Radon
- Has fireplace: Yes
- Fireplace features: Insert, Gas, Gas Log, Family/Recreation Room Fireplace
Interior area
- Total structure area: 2,454
- Total interior livable area: 2,454 sqft
- Finished area above ground: 2,454
- Finished area below ground: 0
Property
Parking
- Total spaces: 2
- Parking features: Garage Door Opener
- Attached garage spaces: 2
- Details: Garage Type: Attached
Features
- Levels: Two
- Stories: 2
- Patio & porch: Patio, Deck
- Has view: Yes
- View description: Hills, Plains View, City
Lot
- Size: 4.02 Acres
- Features: Wooded, Sloped, Steep Slope, Rock Outcropping
Details
- Parcel number: R0034962
- Zoning: Res
- Special conditions: Private Owner
Construction
Type & style
- Home type: SingleFamily
- Architectural style: Contemporary/Modern
- Property subtype: Residential-Detached, Residential
Materials
- Wood/Frame, Stucco, Wood Siding, Painted/Stained
- Foundation: Slab
- Roof: Composition
Condition
- Not New, Previously Owned
- New construction: No
- Year built: 1967
Utilities & green energy
- Electric: Electric, Xcel Energy
- Gas: Natural Gas, Xcel Energy
- Sewer: Septic
- Water: District Water, Pine Brook Hills
- Utilities for property: Natural Gas Available, Electricity Available, Cable Available
Green energy
- Energy efficient items: Southern Exposure
Community & neighborhood
Location
- Region: Boulder
- Subdivision: Pine Brook Hills 5
HOA & financial
HOA
- Has HOA: Yes
- HOA fee: $75 annually
Other
Other facts
- Listing terms: Cash,Conventional,FHA,VA Loan
- Road surface type: Paved, Asphalt
Price history
| Date | Event | Price |
|---|---|---|
| 11/17/2023 | Sold | $1,430,250-4.6%$583/sqft |
Source: | ||
| 10/4/2023 | Pending sale | $1,499,000$611/sqft |
Source: | ||
| 9/25/2023 | Price change | $1,499,000-3.2%$611/sqft |
Source: | ||
| 9/6/2023 | Price change | $1,549,000-3.2%$631/sqft |
Source: | ||
| 8/11/2023 | Listed for sale | $1,600,000+166.7%$652/sqft |
Source: | ||
Public tax history
| Year | Property taxes | Tax assessment |
|---|---|---|
| 2025 | $8,334 +9.6% | $82,706 -19.1% |
| 2024 | $7,607 +9.5% | $102,262 +15% |
| 2023 | $6,949 +5% | $88,953 +25.9% |
Find assessor info on the county website
Neighborhood: 80304
Nearby schools
GreatSchools rating
- 8/10Foothill Elementary SchoolGrades: K-5Distance: 0.9 mi
- 7/10Centennial Middle SchoolGrades: 6-8Distance: 1.8 mi
- 10/10Boulder High SchoolGrades: 9-12Distance: 2.3 mi
Schools provided by the listing agent
- Elementary: Foothill
- Middle: Centennial
- High: Boulder
Source: IRES. This data may not be complete. We recommend contacting the local school district to confirm school assignments for this home.

Get pre-qualified for a loan
At Zillow Home Loans, we can pre-qualify you in as little as 5 minutes with no impact to your credit score.An equal housing lender. NMLS #10287.
Sell for more on Zillow
Get a free Zillow Showcase℠ listing and you could sell for .
$1,508,900
2% more+ $30,178
With Zillow Showcase(estimated)
$1,539,078
