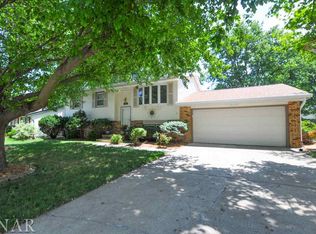Closed
$195,000
304 S Bone Dr, Normal, IL 61761
4beds
1,620sqft
Single Family Residence
Built in 1975
8,999.5 Square Feet Lot
$233,200 Zestimate®
$120/sqft
$2,170 Estimated rent
Home value
$233,200
$222,000 - $245,000
$2,170/mo
Zestimate® history
Loading...
Owner options
Explore your selling options
What's special
Tidy well-cared for home with easy care vinyl/brick exterior located near Parkside schools, Normal West and Rivian. Landscaped yard features delightful generously sized covered deck for relaxing, raised garden area & shed. Large 2 car garage with sink and attached heated & cooled 12' x 13' flex space that could be used as a workshop/storage space/craft area. 4 bedrooms (primary includes 2 closets)/2 full baths, upgraded kitchen cabinets with a pantry plenty of countertop space, fireplace that creates a cozy space in the living room and additional large living area in the lower level with full bath and 4th bedroom. All appliances remain including the washer/dryer. Roof replaced 2020, water heater 2018 & hvac has been regularly maintained. Welcome home to the inviting University Estates neighborhood!
Zillow last checked: 8 hours ago
Listing updated: December 24, 2022 at 12:02am
Listing courtesy of:
Ann Baugh, GRI 309-530-7148,
BHHS Central Illinois, REALTORS
Bought with:
John Albee
BHHS Central Illinois, REALTORS
Source: MRED as distributed by MLS GRID,MLS#: 11677234
Facts & features
Interior
Bedrooms & bathrooms
- Bedrooms: 4
- Bathrooms: 2
- Full bathrooms: 2
Primary bedroom
- Features: Flooring (Carpet)
- Level: Second
- Area: 156 Square Feet
- Dimensions: 12X13
Bedroom 2
- Features: Flooring (Carpet)
- Level: Second
- Area: 99 Square Feet
- Dimensions: 9X11
Bedroom 3
- Features: Flooring (Carpet)
- Level: Second
- Area: 90 Square Feet
- Dimensions: 9X10
Bedroom 4
- Features: Flooring (Carpet)
- Level: Lower
- Area: 104 Square Feet
- Dimensions: 8X13
Family room
- Features: Flooring (Carpet)
- Level: Lower
- Area: 240 Square Feet
- Dimensions: 12X20
Kitchen
- Features: Flooring (Wood Laminate)
- Level: Main
- Area: 208 Square Feet
- Dimensions: 13X16
Laundry
- Level: Lower
- Area: 81 Square Feet
- Dimensions: 9X9
Living room
- Features: Flooring (Carpet)
- Level: Main
- Area: 208 Square Feet
- Dimensions: 13X16
Heating
- Natural Gas
Cooling
- Central Air
Appliances
- Included: Range, Microwave, Dishwasher, Portable Dishwasher, Refrigerator, Dryer
Features
- Basement: Finished,Crawl Space,Full
- Number of fireplaces: 1
- Fireplace features: Wood Burning, Living Room
Interior area
- Total structure area: 0
- Total interior livable area: 1,620 sqft
Property
Parking
- Total spaces: 2
- Parking features: Garage Door Opener, On Site, Garage Owned, Attached, Garage
- Attached garage spaces: 2
- Has uncovered spaces: Yes
Accessibility
- Accessibility features: No Disability Access
Features
- Levels: Tri-Level
- Patio & porch: Deck
Lot
- Size: 8,999 sqft
- Dimensions: 75 X 120
- Features: Mature Trees
Details
- Parcel number: 1429352003
- Special conditions: None
Construction
Type & style
- Home type: SingleFamily
- Property subtype: Single Family Residence
Materials
- Vinyl Siding, Brick
Condition
- New construction: No
- Year built: 1975
Utilities & green energy
- Sewer: Public Sewer
- Water: Public
Community & neighborhood
Location
- Region: Normal
- Subdivision: University Estates
Other
Other facts
- Listing terms: Conventional
- Ownership: Fee Simple
Price history
| Date | Event | Price |
|---|---|---|
| 12/20/2022 | Sold | $195,000+3.7%$120/sqft |
Source: | ||
| 11/30/2022 | Contingent | $188,000$116/sqft |
Source: | ||
| 11/29/2022 | Listed for sale | $188,000$116/sqft |
Source: | ||
Public tax history
| Year | Property taxes | Tax assessment |
|---|---|---|
| 2023 | $4,654 +137.9% | $54,377 +10.7% |
| 2022 | $1,956 -2.3% | $49,125 +6% |
| 2021 | $2,002 | $46,348 +4.9% |
Find assessor info on the county website
Neighborhood: 61761
Nearby schools
GreatSchools rating
- 3/10Parkside Elementary SchoolGrades: PK-5Distance: 0.5 mi
- 3/10Parkside Jr High SchoolGrades: 6-8Distance: 0.5 mi
- 7/10Normal Community West High SchoolGrades: 9-12Distance: 1.4 mi
Schools provided by the listing agent
- Elementary: Parkside Elementary
- Middle: Parkside Jr High
- High: Normal Community West High Schoo
- District: 5
Source: MRED as distributed by MLS GRID. This data may not be complete. We recommend contacting the local school district to confirm school assignments for this home.

Get pre-qualified for a loan
At Zillow Home Loans, we can pre-qualify you in as little as 5 minutes with no impact to your credit score.An equal housing lender. NMLS #10287.
