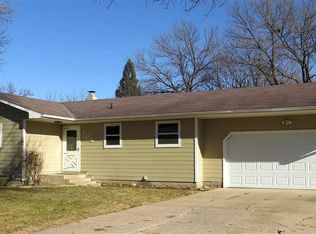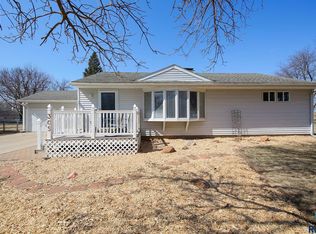This home is a charmer & the exquisite outdoor space will captivate you! Lots of updates throughout this well maintained home, with huge lot. Landscaping galore in this huge paver stone courtyard, water feature, with unique fencing, hedges, and stone pillars surrounding the property. New cedar privacy fence, custom fire pit, ample entertainment space & huge cedar deck. Keep the kids entertained on the versatile lighted tennis court, to use for basketball, volleyball, or anything you like. Exterior has new Impact Resistant shingles , and extra wide gutters. The entertainment continues indoors, downstairs, with built in Jacuzzi, large Sauna, Gaming, and Family Room, 2 more non legal bedrooms (just need egress), one with adjoining 3/4 bath. Main level features 3 bedrooms, to include master suite w/full bath, kitchen pantry and laundry. The living room hosts a wood burning fireplace w/built in bookcases. This has home truly has something for everyone, & is perfect for entertaining in any s
This property is off market, which means it's not currently listed for sale or rent on Zillow. This may be different from what's available on other websites or public sources.


