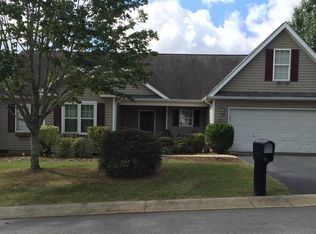Closed
$445,000
304 Roxbury Pl, Arden, NC 28704
4beds
1,821sqft
Single Family Residence
Built in 2002
0.22 Acres Lot
$444,800 Zestimate®
$244/sqft
$2,353 Estimated rent
Home value
$444,800
$423,000 - $467,000
$2,353/mo
Zestimate® history
Loading...
Owner options
Explore your selling options
What's special
Remarkable 4 bedroom, 2 full bathroom home with desirable open concept. Great room offers cozy fireplace and vaulted ceiling open to the kitchen with tons of cabinet space! Split floorplan offers privacy from guest rooms & primary bedroom including walk-in closet jetted tub. 2nd floor bonus room great for in-home office or game room or can be used as 4th bedroom. Spacious deck overlooks lush, fully fenced backyard ideal for entertaining. Home equipped with 14 US-made Solar panels 2019, and whole system is earthed, reverse osmosis water filter under the sink, newer LVP flooring, roof 2019, Water Heater 2021, and more!
Zillow last checked: 8 hours ago
Listing updated: September 06, 2023 at 02:55pm
Listing Provided by:
Karen Millar karen.millar@redfin.com,
Redfin Corporation
Bought with:
Zack Ruff
Keller Williams Mtn Partners, LLC
Source: Canopy MLS as distributed by MLS GRID,MLS#: 4047906
Facts & features
Interior
Bedrooms & bathrooms
- Bedrooms: 4
- Bathrooms: 2
- Full bathrooms: 2
- Main level bedrooms: 3
Primary bedroom
- Level: Main
Bedroom s
- Level: Main
Bedroom s
- Level: Main
Bedroom s
- Level: Upper
Heating
- Forced Air
Cooling
- Ceiling Fan(s), Central Air
Appliances
- Included: Dishwasher, Dryer, Electric Range, Washer, Washer/Dryer
- Laundry: Laundry Room, Main Level
Features
- Open Floorplan, Vaulted Ceiling(s)(s), Walk-In Closet(s), Whirlpool
- Flooring: Laminate
- Has basement: No
- Fireplace features: Great Room
Interior area
- Total structure area: 1,821
- Total interior livable area: 1,821 sqft
- Finished area above ground: 1,821
- Finished area below ground: 0
Property
Parking
- Total spaces: 6
- Parking features: Driveway, Attached Garage, Garage Faces Front, Keypad Entry, Garage on Main Level
- Attached garage spaces: 2
- Uncovered spaces: 4
- Details: parking space for 2 cars on the driveway in addition to the 2 cars in the garage
Features
- Levels: 1 Story/F.R.O.G.
- Fencing: Back Yard,Fenced
Lot
- Size: 0.22 Acres
- Dimensions: 80 x 120 x 23 x 58 x 120
Details
- Parcel number: 965378728600000
- Zoning: R-2
- Special conditions: Standard
Construction
Type & style
- Home type: SingleFamily
- Architectural style: Transitional
- Property subtype: Single Family Residence
Materials
- Vinyl, Wood
- Foundation: Slab
- Roof: Shingle
Condition
- New construction: No
- Year built: 2002
Utilities & green energy
- Sewer: Public Sewer
- Water: City
- Utilities for property: Cable Available, Wired Internet Available
Community & neighborhood
Location
- Region: Arden
- Subdivision: Covington Crossing
HOA & financial
HOA
- Has HOA: Yes
- HOA fee: $135 annually
Other
Other facts
- Listing terms: Cash,Conventional,VA Loan
- Road surface type: Concrete, Paved
Price history
| Date | Event | Price |
|---|---|---|
| 9/6/2023 | Sold | $445,000-4.3%$244/sqft |
Source: | ||
| 8/5/2023 | Pending sale | $465,000$255/sqft |
Source: | ||
| 7/26/2023 | Price change | $465,000-6.1%$255/sqft |
Source: | ||
| 7/23/2023 | Price change | $495,000-3.1%$272/sqft |
Source: | ||
| 7/11/2023 | Listed for sale | $511,000+1.2%$281/sqft |
Source: | ||
Public tax history
| Year | Property taxes | Tax assessment |
|---|---|---|
| 2025 | $1,731 +4.7% | $268,500 |
| 2024 | $1,653 +3.3% | $268,500 |
| 2023 | $1,600 +1.7% | $268,500 |
Find assessor info on the county website
Neighborhood: 28704
Nearby schools
GreatSchools rating
- 5/10Glen Arden ElementaryGrades: PK-4Distance: 1.1 mi
- 7/10Cane Creek MiddleGrades: 6-8Distance: 4.2 mi
- 7/10T C Roberson HighGrades: PK,9-12Distance: 3 mi
Schools provided by the listing agent
- Elementary: Glen Arden/Koontz
- Middle: AC Reynolds
- High: T.C. Roberson
Source: Canopy MLS as distributed by MLS GRID. This data may not be complete. We recommend contacting the local school district to confirm school assignments for this home.
Get a cash offer in 3 minutes
Find out how much your home could sell for in as little as 3 minutes with a no-obligation cash offer.
Estimated market value
$444,800
