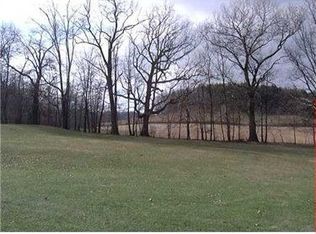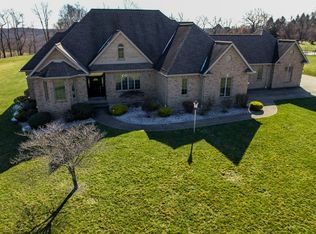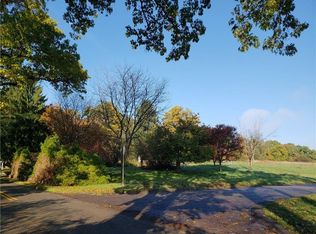Sold for $1,275,000 on 12/01/23
$1,275,000
304 Rolling Hills Ln, Mars, PA 16046
5beds
--sqft
Single Family Residence
Built in 2007
2.66 Acres Lot
$1,425,900 Zestimate®
$--/sqft
$6,906 Estimated rent
Home value
$1,425,900
$1.33M - $1.54M
$6,906/mo
Zestimate® history
Loading...
Owner options
Explore your selling options
What's special
Nestled on 2.68 acres,nearly 4400 sq ft.elegant,quality blt brick home.Magnificent views,small cul de sac street w/6 custom homes,all lrg lots.2 St arch entry leads to grand foyer.Wideplank handscraped high-end hrdwd-1st flr.Den w/triple windows&walls of bltins.Open floorplan.2st greatrm w/floor to ceiling glass doors&windows to patio.Form Din Rm w/10 ft ceilings,wall of windows,transoms&new designer lighting-many places.Designer kitch w/thick granite tops cen isl/brkfst bar,Dacor appliances&breathtaking 2 st fp in wood-beamed 23x12 hearth/brkfst rm w/20ft ceil3 sets of doors w/transoms to veranda&fenced area.Vltd beamed 1st flr master walkin-2 walls of bltins,vltd bth w/heated marble flr,marble walls,glass&ceram shower,soak tub w/magnicificent setting,granite topped dbl vanity.Brand new 36k whole home generator.1st flr laundry/mud rm,but 2nd laundry in low lev.Up,3 bdrms.1 is suite w/walkin & pvt bth,2+3 share j&j bth.Finishd wlkout low lev w/heated flrs,game rm,exercise rm.Poss BR5.
Zillow last checked: 8 hours ago
Listing updated: December 11, 2023 at 10:20am
Listed by:
Georgie Smigel 724-776-2963,
COLDWELL BANKER REALTY
Bought with:
Susan Cancelliere, RS345260
COLDWELL BANKER REALTY
Source: WPMLS,MLS#: 1622162 Originating MLS: West Penn Multi-List
Originating MLS: West Penn Multi-List
Facts & features
Interior
Bedrooms & bathrooms
- Bedrooms: 5
- Bathrooms: 5
- Full bathrooms: 4
- 1/2 bathrooms: 1
Primary bedroom
- Level: Main
- Dimensions: 19x16
Bedroom 2
- Level: Upper
- Dimensions: 15x14
Bedroom 3
- Level: Upper
- Dimensions: 14x12
Bedroom 4
- Level: Upper
- Dimensions: 13x12
Bedroom 5
- Level: Lower
Bonus room
- Level: Main
- Dimensions: 23x12
Dining room
- Level: Main
- Dimensions: 15x14
Dining room
- Level: Main
- Dimensions: 19x17
Entry foyer
- Level: Main
- Dimensions: 10x9
Family room
- Level: Main
- Dimensions: 21x15
Kitchen
- Level: Main
- Dimensions: 22x14
Laundry
- Level: Lower
- Dimensions: 12x12
Heating
- Other
Cooling
- Electric
Appliances
- Included: Some Gas Appliances, Convection Oven, Cooktop, Dishwasher, Disposal, Microwave, Refrigerator
Features
- Kitchen Island, Pantry, Window Treatments
- Flooring: Ceramic Tile, Hardwood, Tile
- Windows: Multi Pane, Screens, Window Treatments
- Basement: Finished,Walk-Out Access
- Number of fireplaces: 1
Property
Parking
- Total spaces: 3
- Parking features: Attached, Garage, Garage Door Opener
- Has attached garage: Yes
Features
- Levels: Two
- Stories: 2
Lot
- Size: 2.66 Acres
- Dimensions: 272 x 149 x 313 x 257 x 328+
Details
- Parcel number: 0103F68100000
Construction
Type & style
- Home type: SingleFamily
- Architectural style: French Provincial,Two Story
- Property subtype: Single Family Residence
Materials
- Brick
- Roof: Composition
Condition
- Resale
- Year built: 2007
Utilities & green energy
- Sewer: Septic Tank
- Water: Well
Community & neighborhood
Security
- Security features: Security System
Location
- Region: Mars
- Subdivision: Adams Woods
Price history
| Date | Event | Price |
|---|---|---|
| 12/1/2023 | Sold | $1,275,000-1.5% |
Source: | ||
| 10/30/2023 | Contingent | $1,295,000 |
Source: | ||
| 10/11/2023 | Price change | $1,295,000-4.1% |
Source: | ||
| 9/7/2023 | Listed for sale | $1,349,900+8.1% |
Source: | ||
| 4/28/2022 | Sold | $1,249,000-3.8% |
Source: | ||
Public tax history
| Year | Property taxes | Tax assessment |
|---|---|---|
| 2024 | $10,193 +2.5% | $72,610 |
| 2023 | $9,940 +3.1% | $72,610 |
| 2022 | $9,639 | $72,610 |
Find assessor info on the county website
Neighborhood: 16046
Nearby schools
GreatSchools rating
- 7/10Mars Area El SchoolGrades: 2-4Distance: 2.4 mi
- 6/10Mars Area Middle SchoolGrades: 7-8Distance: 2.6 mi
- 9/10Mars Area Senior High SchoolGrades: 9-12Distance: 2.7 mi
Schools provided by the listing agent
- District: Mars Area
Source: WPMLS. This data may not be complete. We recommend contacting the local school district to confirm school assignments for this home.

Get pre-qualified for a loan
At Zillow Home Loans, we can pre-qualify you in as little as 5 minutes with no impact to your credit score.An equal housing lender. NMLS #10287.


