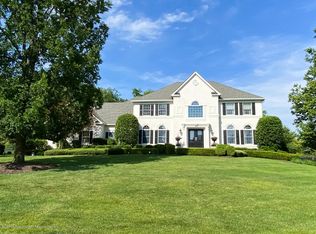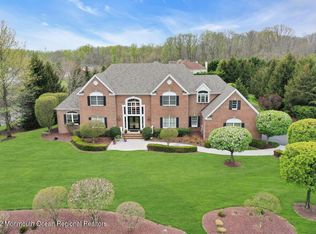Stunning Exp Rembrandt model in prestigious Winding Brook. Grand two story foyer w/butterfly staircase, gleaming over sized porcelain tile, picturesque windows w/decorative molding throughout. Large formal L/R & D/R. Spacious upgraded gourmet kitchen includes wood plank ceramic tile flr, CI, granite counter tops & top of the line S/S appl. Ext breakfast room overlooks private resort backyard backed by protected woods. Beautifully landscaped, in ground pool, spa, outdoor kitchen, fireplace & plenty of room to play. Two story sunken F/R w/custom built in's, wood burning F/P. Butlers pantry, privacy staircase, Office/study & bedroom w/1.5 baths on 1st flr. MBR suite w/sitting room, spa like master bath. Princess suite, two large bedrooms w/Jack & Jill bathroom. 3 car side entry garage.
This property is off market, which means it's not currently listed for sale or rent on Zillow. This may be different from what's available on other websites or public sources.

