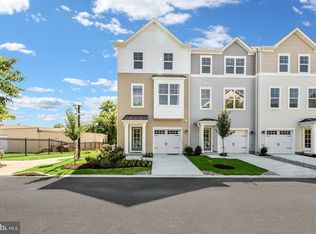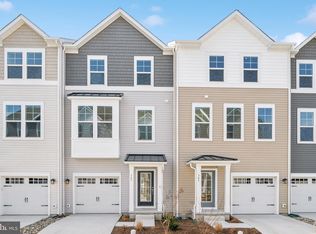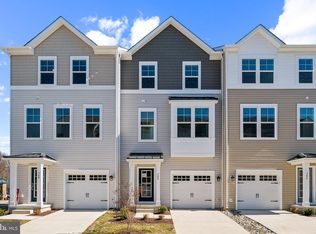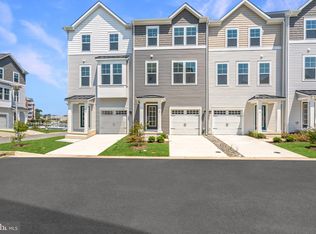Sold for $289,990
$289,990
304 Riverside Ln, Cambridge, MD 21613
3beds
1,796sqft
Townhouse
Built in 2024
-- sqft lot
$289,400 Zestimate®
$161/sqft
$2,405 Estimated rent
Home value
$289,400
Estimated sales range
Not available
$2,405/mo
Zestimate® history
Loading...
Owner options
Explore your selling options
What's special
Final opportunity to buy a brand new home in the Deep Harbour community! We are down to our last few homesites! Brand new, MOVE IN READY home, in a waterfront community! Nestled along the Cambridge Creek, this home is located in the highly-desired Deep Harbour, gated community, offering stunning water views, a private marina, a community pool with a bathhouse, a riverwalk throughout, and the convenience of low-maintenance living. The home boasts 1,796 square feet of living space spread across three levels. With three bedrooms and a one-car attached garage, this new construction townhome has plenty of room for all your needs. On the first floor, you'll find a finished rec room, perfect for a home office or additional entertaining space. The second floor features a spacious kitchen with a large island, upgraded countertops, backsplash, pendant lights, and hard surface floors. Adjacent to the kitchen is a dining area, open great room, and rear deck, ideal for entertaining. Upstairs, you'll discover three well-sized bedrooms, including the primary suite. The primary bathroom features two vanities, a spacious shower, and a walk-in closet. Centrally located in Cambridge, this townhome offers easy access to Route 50, making it convenient for commuting or traveling to nearby areas. Additionally, you'll be able to enjoy the charm of downtown Cambridge, with its diverse selection of restaurants and boutiques. Whether you're looking for a cozy dining experience, or unique shopping opportunities, the downtown area has it all. Explore the local shops, dine at delicious eateries, and immerse yourself in the vibrant atmosphere of Cambridge. Don't miss out on the opportunity to explore all that Deep Harbour has to offer. Schedule a viewing today and make this beautiful townhome your new home! On-site Sales Office Hrs: 10 AM-5 PM, Everyday! Model Address: 527 Seaway Ln, Cambridge, MD 21613. **Pricing, features, and availability is subject to change without notice. See a New Home Counselor at Deep Harbour for details. Beazer Homes - MHBR No. 93.
Zillow last checked: 8 hours ago
Listing updated: May 12, 2025 at 08:44am
Listed by:
Nick Waldner 410-726-7364,
Keller Williams Realty Centre,
Listing Team: Waldner Winters Team, Co-Listing Team: Waldner Winters Team,Co-Listing Agent: Tyler Ell 410-829-6842,
Keller Williams Realty Centre
Bought with:
Jakia A. Deshields, 5005635
The Property Shoppe, LLC
Source: Bright MLS,MLS#: MDDO2007460
Facts & features
Interior
Bedrooms & bathrooms
- Bedrooms: 3
- Bathrooms: 4
- Full bathrooms: 2
- 1/2 bathrooms: 2
- Main level bathrooms: 1
Primary bedroom
- Level: Upper
Bedroom 2
- Level: Upper
Bedroom 3
- Level: Upper
Primary bathroom
- Level: Upper
Bathroom 2
- Level: Upper
Dining room
- Level: Main
Great room
- Level: Main
Half bath
- Level: Main
Kitchen
- Level: Main
Recreation room
- Level: Lower
Heating
- Central, Natural Gas
Cooling
- Central Air, Electric
Appliances
- Included: Microwave, Dishwasher, Disposal, Oven/Range - Gas, Refrigerator, Tankless Water Heater
Features
- Breakfast Area, Combination Kitchen/Dining, Dining Area, Family Room Off Kitchen, Open Floorplan, Eat-in Kitchen, Pantry, Primary Bath(s), Recessed Lighting, Walk-In Closet(s)
- Flooring: Carpet, Wood
- Has basement: No
- Has fireplace: No
Interior area
- Total structure area: 1,796
- Total interior livable area: 1,796 sqft
- Finished area above ground: 1,796
Property
Parking
- Total spaces: 2
- Parking features: Garage Faces Front, Garage Door Opener, Inside Entrance, Driveway, Attached
- Attached garage spaces: 1
- Uncovered spaces: 1
Accessibility
- Accessibility features: None
Features
- Levels: Three
- Stories: 3
- Exterior features: Lighting, Sidewalks
- Pool features: Community
Details
- Additional structures: Above Grade
- Parcel number: 1007215320
- Zoning: R
- Special conditions: Standard
Construction
Type & style
- Home type: Townhouse
- Architectural style: Traditional
- Property subtype: Townhouse
Materials
- Combination
- Foundation: Other
Condition
- Excellent
- New construction: Yes
- Year built: 2024
Utilities & green energy
- Sewer: Public Sewer
- Water: Public
Community & neighborhood
Security
- Security features: Security Gate, Fire Sprinkler System
Community
- Community features: Pool
Location
- Region: Cambridge
- Subdivision: Deep Harbour
HOA & financial
HOA
- Has HOA: Yes
- HOA fee: $140 monthly
- Amenities included: Pool
- Services included: Common Area Maintenance, Maintenance Grounds, Management, Pool(s), Security, Trash
Other fees
- Condo and coop fee: $109 monthly
Other
Other facts
- Listing agreement: Exclusive Right To Sell
- Listing terms: Cash,Conventional,FHA,VA Loan
- Ownership: Condominium
Price history
| Date | Event | Price |
|---|---|---|
| 5/9/2025 | Sold | $289,990+5.5%$161/sqft |
Source: | ||
| 4/5/2025 | Pending sale | $274,990$153/sqft |
Source: | ||
| 3/8/2025 | Price change | $274,990-1.8%$153/sqft |
Source: | ||
| 2/25/2025 | Price change | $279,990-3.4%$156/sqft |
Source: | ||
| 10/6/2024 | Listed for sale | $289,990$161/sqft |
Source: | ||
Public tax history
| Year | Property taxes | Tax assessment |
|---|---|---|
| 2025 | -- | $253,000 +4960% |
| 2024 | $92 | $5,000 |
| 2023 | $92 | $5,000 |
Find assessor info on the county website
Neighborhood: 21613
Nearby schools
GreatSchools rating
- 1/10Choptank Elementary SchoolGrades: PK-5Distance: 1.3 mi
- 2/10Mace's Lane Middle SchoolGrades: 6-8Distance: 1.3 mi
- 2/10Cambridge-South Dorchester High SchoolGrades: 9-12Distance: 1.8 mi
Schools provided by the listing agent
- Elementary: Choptank
- High: Cambridge-south Dorchester
- District: Dorchester County Public Schools
Source: Bright MLS. This data may not be complete. We recommend contacting the local school district to confirm school assignments for this home.
Get pre-qualified for a loan
At Zillow Home Loans, we can pre-qualify you in as little as 5 minutes with no impact to your credit score.An equal housing lender. NMLS #10287.



