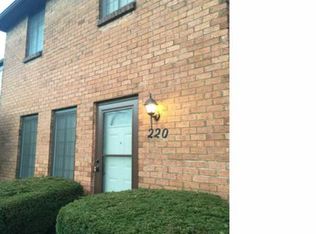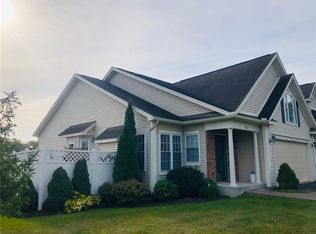Ideal location in Rivers Run with great views. Easy drive or walk to all. Best of care. Only lived in 6 months per year. Many updgrades, ie Brazilian cherry floors, over sized kitchen cabinets, all appliances included. Everything is in A+ condition. Priced very well too. Assessed at $252,300 so taxes will be lower also. Patio with adjustable awning.
This property is off market, which means it's not currently listed for sale or rent on Zillow. This may be different from what's available on other websites or public sources.

