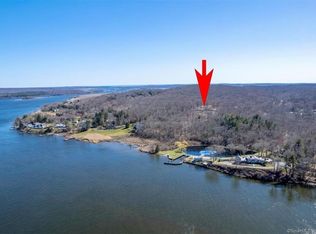Nestled in the woods among million dollar homes. Near the Essex line and above the prestigious River Road is this contemporary home that will certainly be the least expensive in the neighborhood, but not lacking features to include an open floor plan and a first floor laundry. Geothermal heat and A/C will keep you cool in the summer and warm in the winter without breaking the bank. A double sided fireplace graces the kitchen family room. Super dry large basement for lots of storage.Makes a great floor plan for one floor living with the master bedroom /bath and the laundry room on the main level. Plus a 2 car garage. Bonus rooms including an office and a great screened patio. For this area, this is a bargain .
This property is off market, which means it's not currently listed for sale or rent on Zillow. This may be different from what's available on other websites or public sources.
