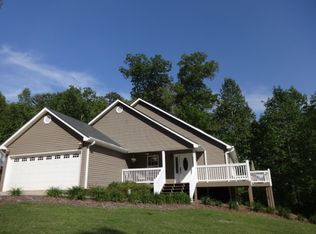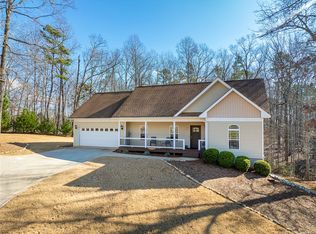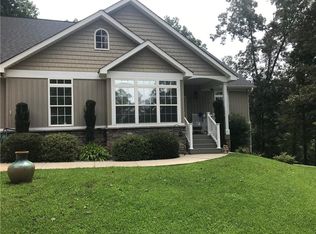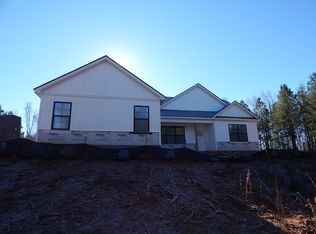Back on the Market! The buyers got cold feet one week into the deal. Now you have an opportunity to capitalize on their indecisiveness and make this Lake Keowee area Home Yours! This home is perfect for hosting large family gatherings, whenever we're allowed to do that again. But until things get back to normal,spend your time on the main level that offers 3 bedrooms and 2 full bathrooms. There's no need to go downstairs, but if you need to social distance yourself from your loved ones, just take comfort in knowing that you're fully functional downstairs with a separate kitchen, washer/dryer connections, 2 bedrooms, 2 more full bathrooms as well as another living area. The yard offers enough space for all the outdoor activities and not too much to maintain. 304 Ridgeside Court is located in Waters Edge, a waterfront community located on the south wester portion of Lake Keowee. Offering a private boat ramp, tennis courts and lease-able community slips.
This property is off market, which means it's not currently listed for sale or rent on Zillow. This may be different from what's available on other websites or public sources.



