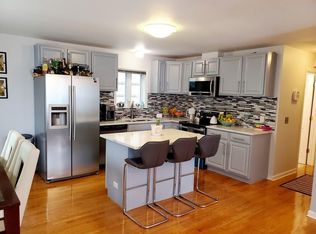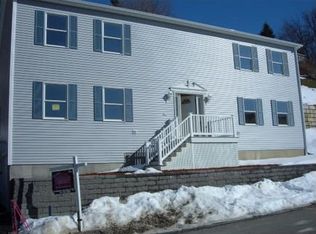Contemporary 3 level townhouse on a dead end street. Commuter dream with stunning city views. Short distance to the express bus to Boston. Approximately 5 miles to Boston. Bright and open living/dining concept with stainless steel appliances and gleaming hardwoods throughout. Half bath with washer and dryer completes the main floor. Finished basement which is great for entertaining or workout space. Attached 1 car under garage and driveway parking for also one car. Large private deck in back is great for BBQs and relaxing on cool summer days. Top level includes 3 bedrooms and a full bath with plenty of closet space.
This property is off market, which means it's not currently listed for sale or rent on Zillow. This may be different from what's available on other websites or public sources.

