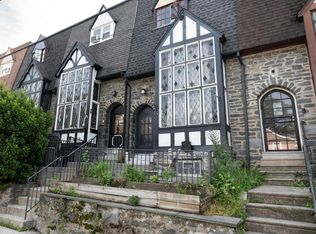Sold for $295,000 on 05/15/24
$295,000
304 Richfield Rd, Upper Darby, PA 19082
3beds
1,718sqft
Townhouse
Built in 1929
1,307 Square Feet Lot
$304,000 Zestimate®
$172/sqft
$1,851 Estimated rent
Home value
$304,000
$280,000 - $328,000
$1,851/mo
Zestimate® history
Loading...
Owner options
Explore your selling options
What's special
Step into timeless elegance with this stunning English Tudor-style home where charm seamlessly meets modern luxury. As you enter, prepare to be captivated by the breathtaking great room, adorned with high vaulted ceilings and exposed beams that exude an air of grandeur. A two-story leaded glass bay window floods the space with natural light, illuminating the intricate details of the architecture. Pass through the arched stone doorway into the heart of the home, where an oversized fireplace invites cozy gatherings on cool evenings. Ascend the mezzanine for a moment of reprieve, offering views of the great room below and a serene ambiance. Throughout the home, porcelain flooring and recessed lights add to the contemporary appeal, while maintaining the classic charm of the Tudor aesthetic. The kitchen is a culinary enthusiast's dream, boasting custom cabinetry, stainless steel appliances, and ample space for culinary creations. With its seamless blend of timeless charm and modern amenities, this gorgeous home offers a sanctuary of comfort and style. Don't miss the opportunity to make it yours and indulge in a lifestyle of luxury and sophistication.
Zillow last checked: 8 hours ago
Listing updated: May 16, 2024 at 03:00am
Listed by:
Dante Barton 484-909-3334,
Keller Williams Main Line,
Co-Listing Agent: Aja Barton 484-909-3334,
Keller Williams Main Line
Bought with:
Joseph Lawrence, RS361326
Long & Foster Real Estate, Inc.
Source: Bright MLS,MLS#: PADE2062476
Facts & features
Interior
Bedrooms & bathrooms
- Bedrooms: 3
- Bathrooms: 2
- Full bathrooms: 2
Basement
- Area: 0
Heating
- Hot Water, Natural Gas
Cooling
- None
Appliances
- Included: Stainless Steel Appliance(s), Gas Water Heater
- Laundry: In Basement
Features
- Eat-in Kitchen, Cathedral Ceiling(s), High Ceilings
- Flooring: Wood
- Basement: Full
- Number of fireplaces: 1
Interior area
- Total structure area: 1,718
- Total interior livable area: 1,718 sqft
- Finished area above ground: 1,718
- Finished area below ground: 0
Property
Parking
- Total spaces: 1
- Parking features: Garage Faces Rear, Attached
- Attached garage spaces: 1
Accessibility
- Accessibility features: None
Features
- Levels: Three
- Stories: 3
- Patio & porch: Patio
- Exterior features: Sidewalks, Street Lights, Lighting
- Pool features: None
Lot
- Size: 1,307 sqft
- Dimensions: 16.00 x 80.00
Details
- Additional structures: Above Grade, Below Grade
- Parcel number: 16030142100
- Zoning: RESID
- Special conditions: Standard
Construction
Type & style
- Home type: Townhouse
- Architectural style: Tudor
- Property subtype: Townhouse
Materials
- Frame, Masonry
- Foundation: Brick/Mortar
- Roof: Flat,Pitched
Condition
- New construction: No
- Year built: 1929
- Major remodel year: 1956
Utilities & green energy
- Sewer: Public Sewer
- Water: Public
- Utilities for property: Cable Connected
Community & neighborhood
Location
- Region: Upper Darby
- Subdivision: None Available
- Municipality: UPPER DARBY TWP
Other
Other facts
- Listing agreement: Exclusive Right To Sell
- Listing terms: Conventional,FHA,VA Loan,Cash,Other
- Ownership: Fee Simple
Price history
| Date | Event | Price |
|---|---|---|
| 5/15/2024 | Sold | $295,000$172/sqft |
Source: | ||
| 4/29/2024 | Pending sale | $295,000$172/sqft |
Source: | ||
| 3/8/2024 | Listed for sale | $295,000+78.8%$172/sqft |
Source: | ||
| 8/23/2023 | Sold | $165,000+3.2%$96/sqft |
Source: | ||
| 7/18/2023 | Listed for sale | $159,900+12.9%$93/sqft |
Source: | ||
Public tax history
| Year | Property taxes | Tax assessment |
|---|---|---|
| 2025 | $4,346 +3.5% | $99,300 |
| 2024 | $4,200 +1% | $99,300 |
| 2023 | $4,160 +2.8% | $99,300 |
Find assessor info on the county website
Neighborhood: 19082
Nearby schools
GreatSchools rating
- 4/10Bywood El SchoolGrades: 1-5Distance: 0.4 mi
- 3/10Beverly Hills Middle SchoolGrades: 6-8Distance: 0.6 mi
- 3/10Upper Darby Senior High SchoolGrades: 9-12Distance: 1.3 mi
Schools provided by the listing agent
- High: Upper Darby Senior
- District: Upper Darby
Source: Bright MLS. This data may not be complete. We recommend contacting the local school district to confirm school assignments for this home.

Get pre-qualified for a loan
At Zillow Home Loans, we can pre-qualify you in as little as 5 minutes with no impact to your credit score.An equal housing lender. NMLS #10287.
Sell for more on Zillow
Get a free Zillow Showcase℠ listing and you could sell for .
$304,000
2% more+ $6,080
With Zillow Showcase(estimated)
$310,080