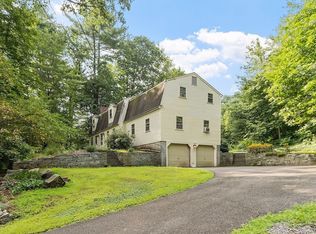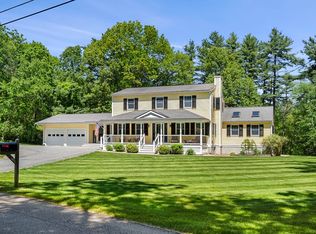Sold for $805,000
$805,000
304 Reedy Meadow Rd, Groton, MA 01450
4beds
2,358sqft
Single Family Residence
Built in 1985
3.76 Acres Lot
$807,900 Zestimate®
$341/sqft
$4,271 Estimated rent
Home value
$807,900
$751,000 - $873,000
$4,271/mo
Zestimate® history
Loading...
Owner options
Explore your selling options
What's special
Beautifully maintained Colonial in a sought-after central Groton location, set on over 3 acres with mature landscaping for exceptional privacy.Thoughtfully cared for by its current owners for over 40 years, this home features hardwood flooring throughout and a layout designed for both everyday living and entertaining. The eat-in kitchen the heart of the home boasts abundant cabinetry, granite counters, and stainless steel appliances, opening to a generously sized family room with a wood-burning fireplace. The main level also includes a welcoming dining room, a formal living room or home office, a spacious laundry room with built-ins, and a half bath. Upstairs, you’ll find four generous bedrooms and two full baths, including a peaceful primary suite with a private bath. Enjoy outdoor living on the rear deck overlooking orchard views in a truly serene setting. With a two-car attached garage and a full unfinished basement, 304 Reedy Meadow is truly a wonderful place to call home.
Zillow last checked: 8 hours ago
Listing updated: August 07, 2025 at 10:48am
Listed by:
Jenepher Spencer 978-618-5262,
Coldwell Banker Realty - Westford 978-692-2121
Bought with:
Jenepher Spencer
Coldwell Banker Realty - Westford
Source: MLS PIN,MLS#: 73402126
Facts & features
Interior
Bedrooms & bathrooms
- Bedrooms: 4
- Bathrooms: 3
- Full bathrooms: 2
- 1/2 bathrooms: 1
Primary bedroom
- Features: Bathroom - 3/4, Closet, Flooring - Hardwood
- Level: Second
- Area: 244.88
- Dimensions: 16.42 x 14.92
Bedroom 2
- Features: Closet, Flooring - Hardwood
- Level: Second
- Area: 203.86
- Dimensions: 13.67 x 14.92
Bedroom 3
- Features: Closet, Flooring - Hardwood
- Level: Second
- Area: 136.46
- Dimensions: 12.5 x 10.92
Bedroom 4
- Features: Closet, Flooring - Hardwood
- Level: Second
- Area: 114.58
- Dimensions: 10.42 x 11
Primary bathroom
- Features: Yes
Bathroom 1
- Features: Bathroom - Half, Flooring - Vinyl, Countertops - Stone/Granite/Solid
- Level: First
- Area: 40.56
- Dimensions: 4.92 x 8.25
Bathroom 2
- Features: Bathroom - 3/4, Flooring - Vinyl, Countertops - Stone/Granite/Solid
- Level: Second
- Area: 45.92
- Dimensions: 7.25 x 6.33
Bathroom 3
- Features: Bathroom - Full, Bathroom - With Tub & Shower, Closet, Flooring - Vinyl, Countertops - Stone/Granite/Solid
- Level: Second
- Area: 54.83
- Dimensions: 7.83 x 7
Dining room
- Features: Flooring - Hardwood
- Level: First
- Area: 145.83
- Dimensions: 12.5 x 11.67
Family room
- Features: Ceiling Fan(s), Flooring - Hardwood
- Level: First
- Area: 301.75
- Dimensions: 17.75 x 17
Kitchen
- Features: Flooring - Hardwood, Dining Area, Deck - Exterior, Exterior Access, Open Floorplan, Stainless Steel Appliances
- Level: First
- Area: 308.13
- Dimensions: 21.75 x 14.17
Living room
- Features: Closet/Cabinets - Custom Built, Flooring - Hardwood
- Level: First
- Area: 194.79
- Dimensions: 13.75 x 14.17
Heating
- Baseboard, Oil, Ductless
Cooling
- Ductless
Appliances
- Included: Water Heater, Range, Dishwasher, Refrigerator, Washer, Dryer
- Laundry: Closet/Cabinets - Custom Built, Flooring - Hardwood, Washer Hookup, First Floor, Electric Dryer Hookup
Features
- Flooring: Wood, Vinyl
- Windows: Screens
- Basement: Full,Interior Entry,Bulkhead,Unfinished
- Number of fireplaces: 1
- Fireplace features: Family Room
Interior area
- Total structure area: 2,358
- Total interior livable area: 2,358 sqft
- Finished area above ground: 2,358
Property
Parking
- Total spaces: 6
- Parking features: Attached, Garage Door Opener, Storage, Workshop in Garage, Garage Faces Side, Paved Drive, Off Street, Paved
- Attached garage spaces: 2
- Uncovered spaces: 4
Features
- Patio & porch: Deck - Wood
- Exterior features: Deck - Wood, Rain Gutters, Screens
Lot
- Size: 3.76 Acres
- Features: Wooded, Cleared, Gentle Sloping, Level
Details
- Parcel number: M:230 B:5 L:,4305249
- Zoning: RA
Construction
Type & style
- Home type: SingleFamily
- Architectural style: Colonial
- Property subtype: Single Family Residence
Materials
- Frame
- Foundation: Concrete Perimeter
- Roof: Shingle
Condition
- Year built: 1985
Utilities & green energy
- Electric: Circuit Breakers, 200+ Amp Service
- Sewer: Private Sewer
- Water: Private
- Utilities for property: for Electric Range, for Electric Oven, for Electric Dryer, Washer Hookup
Green energy
- Energy efficient items: Thermostat
Community & neighborhood
Community
- Community features: Shopping, Pool, Tennis Court(s), Park, Walk/Jog Trails, Stable(s), Golf, Medical Facility, Bike Path, Conservation Area, Highway Access, House of Worship, Private School, Public School
Location
- Region: Groton
Price history
| Date | Event | Price |
|---|---|---|
| 8/7/2025 | Sold | $805,000+0.6%$341/sqft |
Source: MLS PIN #73402126 Report a problem | ||
| 7/15/2025 | Contingent | $800,000$339/sqft |
Source: MLS PIN #73402126 Report a problem | ||
| 7/9/2025 | Listed for sale | $800,000$339/sqft |
Source: MLS PIN #73402126 Report a problem | ||
Public tax history
| Year | Property taxes | Tax assessment |
|---|---|---|
| 2025 | $10,379 +0.7% | $680,600 -0.4% |
| 2024 | $10,311 +4.5% | $683,300 +8.4% |
| 2023 | $9,863 +6.4% | $630,600 +16.9% |
Find assessor info on the county website
Neighborhood: 01450
Nearby schools
GreatSchools rating
- 6/10Groton Dunstable Regional Middle SchoolGrades: 5-8Distance: 2.7 mi
- 10/10Groton-Dunstable Regional High SchoolGrades: 9-12Distance: 0.6 mi
- 8/10Swallow/Union SchoolGrades: K-4Distance: 3.8 mi
Schools provided by the listing agent
- Middle: Gdrms
- High: Gdrhs
Source: MLS PIN. This data may not be complete. We recommend contacting the local school district to confirm school assignments for this home.
Get a cash offer in 3 minutes
Find out how much your home could sell for in as little as 3 minutes with a no-obligation cash offer.
Estimated market value$807,900
Get a cash offer in 3 minutes
Find out how much your home could sell for in as little as 3 minutes with a no-obligation cash offer.
Estimated market value
$807,900

