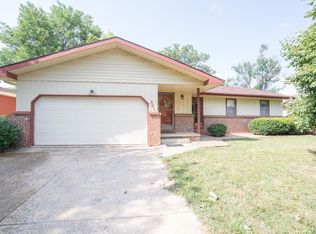Sold
Price Unknown
304 Reed Ave, Salina, KS 67401
4beds
1,348sqft
Single Family Onsite Built
Built in 1975
-- sqft lot
$244,100 Zestimate®
$--/sqft
$1,701 Estimated rent
Home value
$244,100
$232,000 - $256,000
$1,701/mo
Zestimate® history
Loading...
Owner options
Explore your selling options
What's special
Zillow last checked: 8 hours ago
Listing updated: May 23, 2025 at 01:23am
Listed by:
Daniel Goble 785-819-1904,
SalinaHomes
Source: SCKMLS,MLS#: 413277
Facts & features
Interior
Bedrooms & bathrooms
- Bedrooms: 4
- Bathrooms: 3
- Full bathrooms: 3
Primary bedroom
- Description: Other
- Level: Main
- Area: 174.08
- Dimensions: 12.8 x 13.6
Other
- Area: 279.99
- Dimensions: 18.3 x 15.3
Other
- Area: 465
- Dimensions: 15.5 x 30
Other
- Area: 114.4
- Dimensions: 11 x 10.4
Other
- Area: 104.5
- Dimensions: 11 x 9.5
Other
- Area: 138.88
- Dimensions: 11.2 x 12.4
Kitchen
- Description: Other
- Level: Main
- Area: 119.78
- Dimensions: 10.6 x 11.3
Living room
- Description: Other
- Level: Main
- Area: 217.6
- Dimensions: 17 x 12.8
Heating
- Forced Air
Cooling
- Central Air, Electric
Appliances
- Included: Dishwasher, Disposal, Microwave, Refrigerator, Range
- Laundry: Main Level
Features
- Flooring: Smoke Detectors
- Windows: Smoke Detectors
- Basement: Finished
- Number of fireplaces: 1
- Fireplace features: One, Family Room, Wood Burning, Smoke Detectors
Interior area
- Total interior livable area: 1,348 sqft
- Finished area above ground: 0
- Finished area below ground: 0
Property
Parking
- Total spaces: 2
- Parking features: Attached, Garage Door Opener
- Garage spaces: 2
Features
- Levels: One
- Stories: 1
- Exterior features: Sprinkler System
- Spa features: Smoke Detectors
Details
- Additional structures: Storage
- Parcel number: 087360201200300
Construction
Type & style
- Home type: SingleFamily
- Architectural style: Ranch
- Property subtype: Single Family Onsite Built
Materials
- Frame, Brick Veneer
- Foundation: Concrete Perimeter
- Roof: Composition
Condition
- Year built: 1975
Utilities & green energy
- Utilities for property: Sewer Available, Public
Community & neighborhood
Security
- Security features: Smoke Detector(s)
Location
- Region: Salina
HOA & financial
HOA
- Has HOA: No
Price history
Price history is unavailable.
Public tax history
| Year | Property taxes | Tax assessment |
|---|---|---|
| 2024 | $3,205 +0.4% | $24,265 +2% |
| 2023 | $3,192 +10.3% | $23,782 +8.1% |
| 2022 | $2,894 +7.5% | $21,999 +11.5% |
Find assessor info on the county website
Neighborhood: 67401
Nearby schools
GreatSchools rating
- 5/10Coronado Elementary SchoolGrades: PK-5Distance: 0.5 mi
- 7/10Salina South Middle SchoolGrades: 6-8Distance: 0.8 mi
- 5/10Salina High SouthGrades: 9-12Distance: 0.4 mi
Schools provided by the listing agent
- Elementary: Coronado
Source: SCKMLS. This data may not be complete. We recommend contacting the local school district to confirm school assignments for this home.
