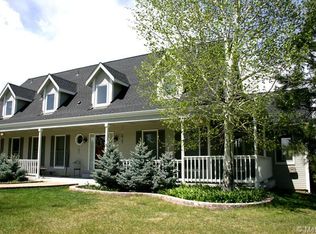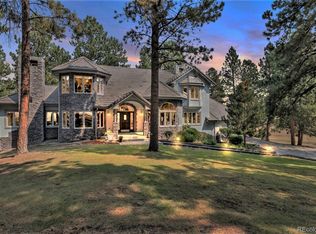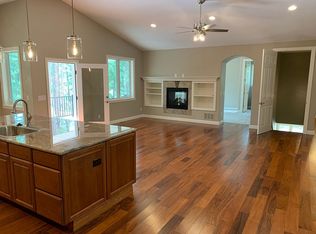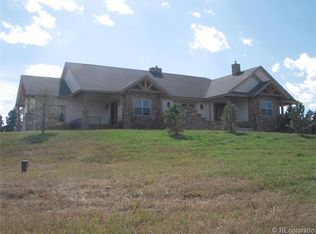Sold for $1,116,828
$1,116,828
304 Red Deer Road, Franktown, CO 80116
5beds
5,313sqft
Single Family Residence
Built in 1993
5 Acres Lot
$1,222,600 Zestimate®
$210/sqft
$6,688 Estimated rent
Home value
$1,222,600
$1.14M - $1.32M
$6,688/mo
Zestimate® history
Loading...
Owner options
Explore your selling options
What's special
New Price! Colorado’s fresh pine breezes will seem like they are made for you alone to enjoy on this tranquil, 5-acre luxury property tucked into a private evergreen forest— with incredible outdoor-living amenities, 5,000+ square feet of brilliantly designed spaces, and a secondary suite with kitchenette in the walk-out basement. The designers of this extraordinary Deerfield home thought of everything, starting with the spacious main floor: cathedral ceilings and a gorgeous brick accent wall with built-in shelving in the great room, high-end cabinetry and granite counters in the gourmet kitchen, plus a pocket office, separate study, formal dining room, and a big laundry room. The roomy owners’ suite has vaulted ceilings and a designer bathroom outfitted with premium cabinets, a jetted tub, and an enormous walk-in closet with custom organizers. The lower level offers flexible living options, with its own spacious bedroom, custom bath, living room and kitchenette. Best of all, among the pines and impeccable landscaping out back are a stamped-concrete patio, elevated deck, outdoor kitchen, and gas firepit that will be a high point of summer with stories under the stars. SPECIAL BONUS: Custom-built automatic chicken coop, built to suit 11 chickens (chickens included)!
Zillow last checked: 8 hours ago
Listing updated: February 10, 2025 at 01:21pm
Listed by:
Grant Muller 720-289-1799 Grant@GrantMullergroup.com,
Compass - Denver,
Brooke Cartwright 720-456-9595,
Compass - Denver
Bought with:
Justin Sadler, 100044572
Stars and Stripes Homes Inc
Source: REcolorado,MLS#: 5326369
Facts & features
Interior
Bedrooms & bathrooms
- Bedrooms: 5
- Bathrooms: 5
- Full bathrooms: 2
- 3/4 bathrooms: 2
- 1/2 bathrooms: 1
- Main level bathrooms: 1
Primary bedroom
- Description: Enormous Master Bedroom With Outstanding Custom Vaulted Ceiling Features
- Level: Upper
- Area: 308 Square Feet
- Dimensions: 22 x 14
Bedroom
- Description: Large Bedroom In The Basement Multi-Generational Suite
- Level: Basement
- Area: 187 Square Feet
- Dimensions: 17 x 11
Bedroom
- Description: Guest Suite With Attached Bathroom!
- Level: Upper
- Area: 180 Square Feet
- Dimensions: 15 x 12
Bedroom
- Level: Upper
- Area: 187 Square Feet
- Dimensions: 17 x 11
Bedroom
- Level: Upper
- Area: 165 Square Feet
- Dimensions: 15 x 11
Primary bathroom
- Description: Master Bathroom Features A Jetted Tub, Custom Storage, And The Huge Walk-In Closet!
- Level: Upper
Bathroom
- Description: Multi-Generational Suite, Large Private Bathroom
- Level: Basement
Bathroom
- Description: Main Floor Powder Bath Tucked Away Off The Owner's Entry
- Level: Main
Bathroom
- Description: Guest Suite Includes Attached Bath
- Level: Upper
Bathroom
- Description: Secondary Bathroom Is Huge! Dual Vanity And Tub/Shower With Stunning Custom Tile To The Ceiling
- Level: Upper
Bonus room
- Description: Breakfast Nook In Kitchen
- Level: Main
- Area: 288 Square Feet
- Dimensions: 18 x 16
Dining room
- Description: Formal Dining Room Off The Kitchen
- Level: Main
- Area: 187 Square Feet
- Dimensions: 17 x 11
Family room
- Description: Formal Family Room Off The Entry
- Level: Main
- Area: 252 Square Feet
- Dimensions: 18 x 14
Great room
- Level: Basement
- Area: 468 Square Feet
- Dimensions: 26 x 18
Kitchen
- Description: Kitchenette For The Multi-Generational Suite!
- Level: Basement
Kitchen
- Description: Open, Updated Kitchen With Large Center Island!
- Level: Main
- Area: 252 Square Feet
- Dimensions: 18 x 14
Laundry
- Description: Laundry Features A Utility Sink, Linen Closet, And Cabinetry
- Level: Main
- Area: 77 Square Feet
- Dimensions: 11 x 7
Living room
- Description: Massive Living Room! Perfect Space For Entertaining And Features Vaulted Ceilings And A Custom Brick Accent Wall Along With The Fireplace
- Level: Main
- Area: 450 Square Feet
- Dimensions: 25 x 18
Media room
- Level: Basement
- Area: 300 Square Feet
- Dimensions: 30 x 10
Office
- Description: New Hardwood Floors, Great Space To Work From Home!
- Level: Main
- Area: 108 Square Feet
- Dimensions: 12 x 9
Heating
- Forced Air, Natural Gas
Cooling
- Central Air
Appliances
- Included: Dishwasher, Double Oven, Microwave, Refrigerator
- Laundry: Laundry Closet
Features
- Built-in Features, Ceiling Fan(s), Entrance Foyer, Five Piece Bath, Granite Counters, High Ceilings, Kitchen Island, Open Floorplan, Pantry, Primary Suite, Vaulted Ceiling(s), Walk-In Closet(s), Wet Bar
- Flooring: Carpet, Tile, Wood
- Windows: Bay Window(s), Double Pane Windows, Skylight(s), Window Coverings
- Basement: Exterior Entry,Finished,Full,Walk-Out Access
- Number of fireplaces: 1
- Fireplace features: Gas, Living Room
Interior area
- Total structure area: 5,313
- Total interior livable area: 5,313 sqft
- Finished area above ground: 3,503
- Finished area below ground: 1,498
Property
Parking
- Total spaces: 3
- Parking features: Asphalt, Concrete, Dry Walled, Insulated Garage, Oversized, Storage
- Attached garage spaces: 3
Features
- Levels: Two
- Stories: 2
- Patio & porch: Covered, Deck, Front Porch, Patio
- Exterior features: Barbecue, Dog Run, Fire Pit, Lighting, Private Yard, Rain Gutters
Lot
- Size: 5 Acres
- Features: Landscaped, Many Trees, Open Space, Sprinklers In Front, Sprinklers In Rear
- Residential vegetation: Grassed, Wooded
Details
- Parcel number: R0298177
- Zoning: Rural Residential
- Special conditions: Standard
Construction
Type & style
- Home type: SingleFamily
- Architectural style: Traditional
- Property subtype: Single Family Residence
Materials
- Brick, Wood Siding
- Foundation: Slab
Condition
- Year built: 1993
Details
- Builder model: Custom Home
Utilities & green energy
- Electric: 110V, 220 Volts
- Water: Well
- Utilities for property: Cable Available, Electricity Connected, Internet Access (Wired), Natural Gas Connected, Phone Available
Community & neighborhood
Security
- Security features: Carbon Monoxide Detector(s), Smoke Detector(s)
Location
- Region: Franktown
- Subdivision: Deerfield
HOA & financial
HOA
- Has HOA: Yes
- HOA fee: $100 annually
- Association name: Deerfield
- Association phone: 303-660-3610
Other
Other facts
- Listing terms: Cash,Conventional
- Ownership: Individual
- Road surface type: Paved
Price history
| Date | Event | Price |
|---|---|---|
| 3/31/2023 | Sold | $1,116,828+25.5%$210/sqft |
Source: | ||
| 10/12/2020 | Sold | $889,900$167/sqft |
Source: Public Record Report a problem | ||
| 8/25/2020 | Pending sale | $889,900$167/sqft |
Source: Landmark Residential Brokerage #7593871 Report a problem | ||
| 8/14/2020 | Listed for sale | $889,900+43.5%$167/sqft |
Source: Landmark Residential Brokerage #7593871 Report a problem | ||
| 9/30/2013 | Sold | $620,000-8.1%$117/sqft |
Source: Public Record Report a problem | ||
Public tax history
| Year | Property taxes | Tax assessment |
|---|---|---|
| 2025 | $6,580 -1.1% | $76,780 -4.1% |
| 2024 | $6,654 +37.4% | $80,040 -0.9% |
| 2023 | $4,844 -3.5% | $80,800 +39.6% |
Find assessor info on the county website
Neighborhood: 80116
Nearby schools
GreatSchools rating
- 8/10Franktown Elementary SchoolGrades: PK-5Distance: 2.2 mi
- 6/10Sagewood Middle SchoolGrades: 6-8Distance: 5.2 mi
- 8/10Ponderosa High SchoolGrades: 9-12Distance: 5.8 mi
Schools provided by the listing agent
- Elementary: Franktown
- Middle: Sagewood
- High: Ponderosa
- District: Douglas RE-1
Source: REcolorado. This data may not be complete. We recommend contacting the local school district to confirm school assignments for this home.

Get pre-qualified for a loan
At Zillow Home Loans, we can pre-qualify you in as little as 5 minutes with no impact to your credit score.An equal housing lender. NMLS #10287.



