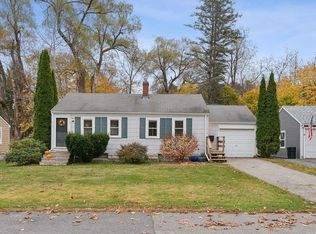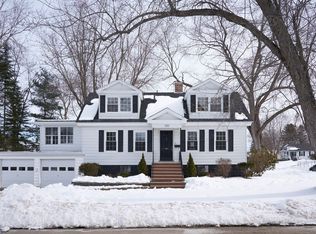Closed
$429,000
304 Ray Street, Portland, ME 04103
3beds
840sqft
Single Family Residence
Built in 1948
6,534 Square Feet Lot
$435,900 Zestimate®
$511/sqft
$2,740 Estimated rent
Home value
$435,900
$401,000 - $471,000
$2,740/mo
Zestimate® history
Loading...
Owner options
Explore your selling options
What's special
This charming three-bedroom ranch-style home offers comfortable single-level living on a nicely situated corner lot in a quiet Portland neighborhood. Inside, you'll find hardwood floors in the main living area and a layout that's both functional and inviting. Recent updates include a one year old driveway, newly finished hardwood floors and a roof and furnace that are just five years old-offering peace of mind for years to come. The detached one-car garage adds convenience, and the location offers easy access to local amenities. Whether you're just starting out or looking to simplify, this is a solid home in a good, established community. Come see the potential and make it your own!
Zillow last checked: 8 hours ago
Listing updated: June 02, 2025 at 09:46am
Listed by:
Duston Leddy Real Estate
Bought with:
Portside Real Estate Group
Source: Maine Listings,MLS#: 1619964
Facts & features
Interior
Bedrooms & bathrooms
- Bedrooms: 3
- Bathrooms: 1
- Full bathrooms: 1
Bedroom 1
- Features: Closet
- Level: First
Bedroom 2
- Features: Closet
- Level: First
Bedroom 3
- Features: Closet
- Level: First
Kitchen
- Features: Eat-in Kitchen
- Level: First
Living room
- Level: First
Heating
- Baseboard, Hot Water
Cooling
- None
Appliances
- Included: Dishwasher, Dryer, Microwave, Electric Range, Refrigerator, Washer
Features
- 1st Floor Bedroom, Bathtub, One-Floor Living, Shower, Storage
- Flooring: Laminate, Tile, Wood
- Basement: Bulkhead,Interior Entry,Full,Unfinished
- Has fireplace: No
Interior area
- Total structure area: 840
- Total interior livable area: 840 sqft
- Finished area above ground: 840
- Finished area below ground: 0
Property
Parking
- Total spaces: 1
- Parking features: Paved, 1 - 4 Spaces, On Site, Off Street, Detached
- Garage spaces: 1
Features
- Patio & porch: Deck
Lot
- Size: 6,534 sqft
- Features: Near Shopping, Near Turnpike/Interstate, Neighborhood, Corner Lot, Level, Open Lot, Landscaped
Details
- Parcel number: PTLDM406BG034001
- Zoning: R
Construction
Type & style
- Home type: SingleFamily
- Architectural style: Ranch
- Property subtype: Single Family Residence
Materials
- Wood Frame, Vinyl Siding
- Roof: Pitched,Shingle
Condition
- Year built: 1948
Utilities & green energy
- Electric: Circuit Breakers
- Sewer: Public Sewer
- Water: Public
- Utilities for property: Utilities On
Community & neighborhood
Location
- Region: Portland
Other
Other facts
- Road surface type: Paved
Price history
| Date | Event | Price |
|---|---|---|
| 6/2/2025 | Sold | $429,000-0.2%$511/sqft |
Source: | ||
| 5/2/2025 | Pending sale | $429,900$512/sqft |
Source: | ||
| 4/23/2025 | Listed for sale | $429,900$512/sqft |
Source: | ||
Public tax history
| Year | Property taxes | Tax assessment |
|---|---|---|
| 2024 | $4,082 | $283,300 |
| 2023 | $4,082 +5.9% | $283,300 |
| 2022 | $3,856 +5.3% | $283,300 +80.3% |
Find assessor info on the county website
Neighborhood: North Deering
Nearby schools
GreatSchools rating
- 7/10Harrison Lyseth Elementary SchoolGrades: PK-5Distance: 0.7 mi
- 4/10Lyman Moore Middle SchoolGrades: 6-8Distance: 0.6 mi
- 5/10Casco Bay High SchoolGrades: 9-12Distance: 0.8 mi
Get pre-qualified for a loan
At Zillow Home Loans, we can pre-qualify you in as little as 5 minutes with no impact to your credit score.An equal housing lender. NMLS #10287.
Sell with ease on Zillow
Get a Zillow Showcase℠ listing at no additional cost and you could sell for —faster.
$435,900
2% more+$8,718
With Zillow Showcase(estimated)$444,618

