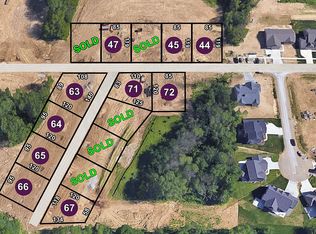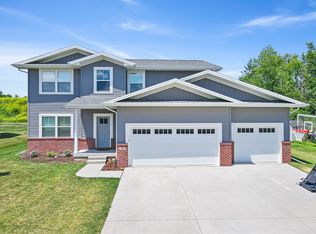Closed
$428,500
304 Raef Rd, Downs, IL 61736
4beds
3,676sqft
Single Family Residence
Built in 2023
10,115 Square Feet Lot
$464,900 Zestimate®
$117/sqft
$3,375 Estimated rent
Home value
$464,900
$428,000 - $507,000
$3,375/mo
Zestimate® history
Loading...
Owner options
Explore your selling options
What's special
New construction in Beecher Trails and award winning TRI-Valley school district. This first floor master plan boast a large family room with beautiful gas fireplace with painted wood and tile surround, grand sized windows and an exposed rod stair well that accents the quality of the home. The kitchen has custom soft close cabinets, SS appliances, quartz counter-tops, tile backsplash, pantry, and large dinette space. Large main floor laundry room with easy access from master suite. Master suite features massive walk-in closet and you will love the master bath...loads of room in tile shower and vanity top space. 3 Large bedrooms up with full bath. Basement has rough in and egress for future custom finish. Extra large insulated 3 car garage with 8' doors. Extra Features include: Oversized baseboard/casing, high efficiency gas water heater, main level has engineered hardwood, 9' ceiling on main level and basement, 11' ceiling in living room and garage, Pella windows and slider. Do not miss out on this one!
Zillow last checked: 8 hours ago
Listing updated: June 14, 2024 at 03:52pm
Listing courtesy of:
Mark Bowers 309-824-9016,
BHHS Central Illinois, REALTORS,
Patrick Kniery 309-826-2475,
BHHS Central Illinois, REALTORS
Bought with:
Ryan Utterback
Utterback Real Estate
Ryan Utterback
Utterback Real Estate
Source: MRED as distributed by MLS GRID,MLS#: 11833952
Facts & features
Interior
Bedrooms & bathrooms
- Bedrooms: 4
- Bathrooms: 3
- Full bathrooms: 2
- 1/2 bathrooms: 1
Primary bedroom
- Features: Bathroom (Full)
- Level: Main
- Area: 210 Square Feet
- Dimensions: 14X15
Bedroom 2
- Level: Second
- Area: 156 Square Feet
- Dimensions: 12X13
Bedroom 3
- Level: Second
- Area: 154 Square Feet
- Dimensions: 14X11
Bedroom 4
- Level: Second
- Area: 180 Square Feet
- Dimensions: 12X15
Dining room
- Level: Main
- Area: 192 Square Feet
- Dimensions: 12X16
Kitchen
- Level: Main
- Area: 192 Square Feet
- Dimensions: 12X16
Laundry
- Level: Main
- Area: 99 Square Feet
- Dimensions: 11X9
Living room
- Level: Main
- Area: 320 Square Feet
- Dimensions: 20X16
Heating
- Natural Gas, Forced Air
Cooling
- Central Air
Appliances
- Included: Range, Microwave, Dishwasher
Features
- Basement: Unfinished,Bath/Stubbed,Egress Window,Full
- Number of fireplaces: 1
- Fireplace features: Gas Log
Interior area
- Total structure area: 3,676
- Total interior livable area: 3,676 sqft
Property
Parking
- Total spaces: 3
- Parking features: On Site, Garage Owned, Attached, Garage
- Attached garage spaces: 3
Accessibility
- Accessibility features: No Disability Access
Features
- Stories: 1
Lot
- Size: 10,115 sqft
- Dimensions: 85 X 119
Details
- Parcel number: 2232480014
- Special conditions: None
Construction
Type & style
- Home type: SingleFamily
- Architectural style: Traditional
- Property subtype: Single Family Residence
Materials
- Vinyl Siding, Brick
Condition
- New Construction
- New construction: Yes
- Year built: 2023
Utilities & green energy
- Sewer: Public Sewer
- Water: Public
Community & neighborhood
Location
- Region: Downs
- Subdivision: Beecher Trails
Other
Other facts
- Listing terms: Conventional
- Ownership: Fee Simple
Price history
| Date | Event | Price |
|---|---|---|
| 6/14/2024 | Sold | $428,500-6.8%$117/sqft |
Source: | ||
| 2/5/2024 | Listed for sale | $459,900-8%$125/sqft |
Source: | ||
| 1/21/2024 | Listing removed | $500,000$136/sqft |
Source: BHHS broker feed #11833952 Report a problem | ||
| 1/18/2024 | Price change | $500,000+8.7%$136/sqft |
Source: | ||
| 9/15/2023 | Price change | $459,900-5.2%$125/sqft |
Source: | ||
Public tax history
| Year | Property taxes | Tax assessment |
|---|---|---|
| 2023 | $3,668 +2575.3% | $42,703 +2575.6% |
| 2022 | $137 +1.4% | $1,596 +4% |
| 2021 | $135 | $1,535 |
Find assessor info on the county website
Neighborhood: 61736
Nearby schools
GreatSchools rating
- 10/10Tri-Valley Elementary SchoolGrades: PK-3Distance: 1.1 mi
- 6/10Tri-Valley Middle SchoolGrades: 4-8Distance: 1.4 mi
- 10/10Tri-Valley High SchoolGrades: 9-12Distance: 1.2 mi
Schools provided by the listing agent
- Elementary: Tri-Valley Elementary School
- Middle: Tri-Valley Junior High School
- High: Tri-Valley High School
- District: 3
Source: MRED as distributed by MLS GRID. This data may not be complete. We recommend contacting the local school district to confirm school assignments for this home.

Get pre-qualified for a loan
At Zillow Home Loans, we can pre-qualify you in as little as 5 minutes with no impact to your credit score.An equal housing lender. NMLS #10287.

