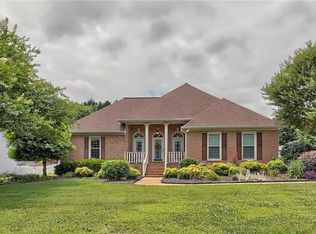Sold for $306,000
$306,000
304 Rackley Ln, Easley, SC 29642
3beds
1,502sqft
Single Family Residence, Residential
Built in 1991
0.6 Acres Lot
$298,700 Zestimate®
$204/sqft
$2,109 Estimated rent
Home value
$298,700
$254,000 - $352,000
$2,109/mo
Zestimate® history
Loading...
Owner options
Explore your selling options
What's special
Welcome to this charming all-brick home nestled in the heart of Easley, South Carolina! Featuring three bedrooms and two bathrooms, this home offers ample space for family living. From the moment you arrive, you’ll fall in love with the classic Southern charm of the large front porch—perfect for sipping sweet tea and enjoying quiet evenings. Inside, the natural hardwood flooring adds a timeless elegance that flows throughout the main living areas. The spacious kitchen features solid wood cabinets, stainless steel appliances, and ample counter space, ideal for those who love to cook and entertain. Large windows fill the home with natural light, creating a warm and inviting atmosphere. The master bedroom is your personal retreat, complete with a generous walk-in closet and a private en suite featuring a separate sink area and a walk-in shower. Sitting on over half an acre, the backyard offers plenty of space for outdoor activities and relaxation. The screened-in porch is the perfect spot to enjoy South Carolina’s beautiful seasons while staying shaded and comfortable. Located in a highly desirable school district, this home is ideal for families. Don’t miss out on this exceptional home—schedule your showing today!
Zillow last checked: 8 hours ago
Listing updated: November 22, 2024 at 10:27am
Listed by:
Macy Whitted 864-723-3738,
Real Broker, LLC,
Wendy Turner,
Real Broker, LLC
Bought with:
Kimberly Stoddard
Bluefield Realty Group
Source: Greater Greenville AOR,MLS#: 1539395
Facts & features
Interior
Bedrooms & bathrooms
- Bedrooms: 3
- Bathrooms: 2
- Full bathrooms: 2
- Main level bathrooms: 2
- Main level bedrooms: 3
Primary bedroom
- Area: 224
- Dimensions: 14 x 16
Bedroom 2
- Area: 132
- Dimensions: 12 x 11
Bedroom 3
- Area: 132
- Dimensions: 12 x 11
Primary bathroom
- Features: Full Bath, Tub/Shower, Walk-In Closet(s)
- Level: Main
Dining room
- Area: 143
- Dimensions: 13 x 11
Kitchen
- Area: 165
- Dimensions: 15 x 11
Living room
- Area: 272
- Dimensions: 17 x 16
Heating
- Electric, Natural Gas
Cooling
- Electric
Appliances
- Included: Dishwasher, Dryer, Microwave, Self Cleaning Oven, Refrigerator, Washer, Electric Oven, Free-Standing Electric Range, Electric Water Heater
- Laundry: 1st Floor, Laundry Closet, Electric Dryer Hookup, Washer Hookup, Laundry Room
Features
- Ceiling Fan(s), Ceiling Blown, Walk-In Closet(s), Laminate Counters, Pantry
- Flooring: Carpet, Wood, Laminate
- Windows: Storm Window(s), Tilt Out Windows, Vinyl/Aluminum Trim, Window Treatments
- Basement: None
- Attic: Pull Down Stairs,Storage
- Has fireplace: No
- Fireplace features: None
Interior area
- Total structure area: 1,491
- Total interior livable area: 1,502 sqft
Property
Parking
- Total spaces: 2
- Parking features: Attached, Garage Door Opener, Yard Door, Driveway, Parking Pad, Paved, Concrete
- Attached garage spaces: 2
- Has uncovered spaces: Yes
Features
- Levels: One
- Stories: 1
- Patio & porch: Enclosed, Front Porch, Screened
- Exterior features: Satellite Dish
Lot
- Size: 0.60 Acres
- Features: Few Trees, 1/2 - Acre
- Topography: Level
Details
- Parcel number: 504814238893
- Other equipment: Satellite Dish
Construction
Type & style
- Home type: SingleFamily
- Architectural style: Ranch
- Property subtype: Single Family Residence, Residential
Materials
- Brick Veneer
- Foundation: Crawl Space
- Roof: Architectural
Condition
- Year built: 1991
Utilities & green energy
- Sewer: Septic Tank
- Water: Public
- Utilities for property: Cable Available
Community & neighborhood
Security
- Security features: Smoke Detector(s)
Community
- Community features: None
Location
- Region: Easley
- Subdivision: None
Price history
| Date | Event | Price |
|---|---|---|
| 11/22/2024 | Sold | $306,000-12.6%$204/sqft |
Source: | ||
| 10/17/2024 | Contingent | $350,000$233/sqft |
Source: | ||
| 10/11/2024 | Listed for sale | $350,000$233/sqft |
Source: | ||
Public tax history
| Year | Property taxes | Tax assessment |
|---|---|---|
| 2024 | $1,887 +204.4% | $7,240 |
| 2023 | $620 -1.9% | $7,240 |
| 2022 | $632 +0.2% | $7,240 |
Find assessor info on the county website
Neighborhood: 29642
Nearby schools
GreatSchools rating
- 4/10Crosswell Elementary SchoolGrades: PK-5Distance: 3.2 mi
- 4/10Richard H. Gettys Middle SchoolGrades: 6-8Distance: 4.8 mi
- 6/10Easley High SchoolGrades: 9-12Distance: 3.5 mi
Schools provided by the listing agent
- Elementary: Crosswell
- Middle: Richard H. Gettys
- High: Easley
Source: Greater Greenville AOR. This data may not be complete. We recommend contacting the local school district to confirm school assignments for this home.
Get a cash offer in 3 minutes
Find out how much your home could sell for in as little as 3 minutes with a no-obligation cash offer.
Estimated market value$298,700
Get a cash offer in 3 minutes
Find out how much your home could sell for in as little as 3 minutes with a no-obligation cash offer.
Estimated market value
$298,700
