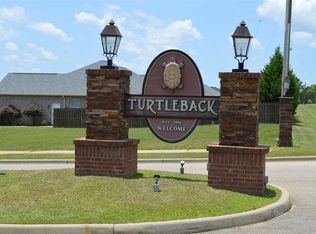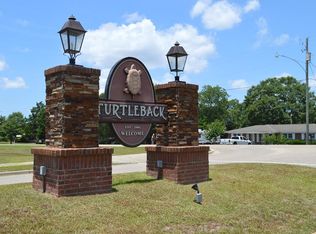Sold for $800,000
$800,000
304 Rabbit Run, Enterprise, AL 36330
0beds
0baths
3.39Acres
VacantLand
Built in 2022
3.39 Acres Lot
$805,800 Zestimate®
$214/sqft
$2,478 Estimated rent
Home value
$805,800
$766,000 - $846,000
$2,478/mo
Zestimate® history
Loading...
Owner options
Explore your selling options
What's special
Community clubhouse and pool. Walking trail. Paved sidewalks. Fish pond. $45.00 a month HOA fee. Make this your new home site!
Facts & features
Interior
Bedrooms & bathrooms
- Bedrooms: 0
- Bathrooms: 0
Heating
- Other, Electric, Gas
Features
- Flooring: Tile, Other, Carpet, Linoleum / Vinyl
Interior area
- Total interior livable area: 3,743 sqft
Property
Features
- Exterior features: Other, Wood, Brick
Lot
- Size: 3.39 Acres
Details
- Parcel number: 190909314000039080
Community & neighborhood
Location
- Region: Enterprise
HOA & financial
HOA
- Has HOA: Yes
- HOA fee: $45 monthly
Other
Other facts
- Property Type: Residential Land
- Apx Acreage Range: 2.6-5 acres
- Waterfront Property: Pond
Price history
| Date | Event | Price |
|---|---|---|
| 9/29/2025 | Listing removed | $825,000$220/sqft |
Source: Wiregrass BOR #553479 Report a problem | ||
| 7/14/2025 | Price change | $825,000-5.7%$220/sqft |
Source: Wiregrass BOR #553479 Report a problem | ||
| 6/6/2025 | Price change | $875,000-2.6%$234/sqft |
Source: Wiregrass BOR #553479 Report a problem | ||
| 5/2/2025 | Price change | $898,000-1.3%$240/sqft |
Source: SAMLS #203103 Report a problem | ||
| 4/8/2025 | Listed for sale | $910,000+13.8%$243/sqft |
Source: Wiregrass BOR #553479 Report a problem | ||
Public tax history
| Year | Property taxes | Tax assessment |
|---|---|---|
| 2024 | -- | $73,200 +27% |
| 2023 | -- | $57,660 +311.9% |
| 2022 | $609 +42.9% | $14,000 |
Find assessor info on the county website
Neighborhood: 36330
Nearby schools
GreatSchools rating
- 9/10Hillcrest Elementary SchoolGrades: K-6Distance: 2.9 mi
- 10/10Dauphin Jr High SchoolGrades: 7-8Distance: 2.1 mi
- 7/10Enterprise High SchoolGrades: 9-12Distance: 2.1 mi
Schools provided by the listing agent
- High: Enterprise
Source: The MLS. This data may not be complete. We recommend contacting the local school district to confirm school assignments for this home.

