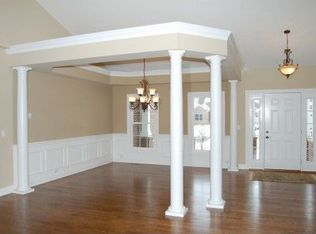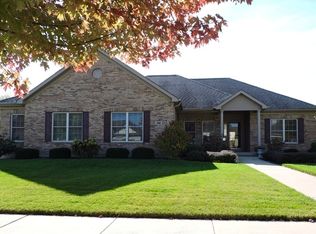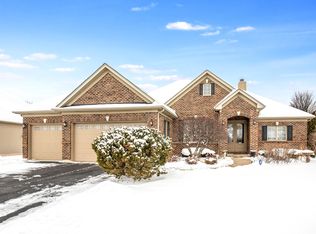MOVE RIGHT IN TO THIS CUSTOM HOME featuring large eat-in kitchen complete with tiered walnut cabinetry, most stainless appliances new in 2018, granite counters, desk space and large pantry closet. Enjoy the tucked away den for privacy in work or relaxation. 9 foot ceilings, transom Pella windows, recessed lighting and rich hardwood floors sprawl throughout the 1st floor, while making way for formal dining and a spacious family room complete with brick gas fireplace. Graciously sized bedrooms expand throughout the 2nd floor. Master suite boasts a cathedral ceiling with crown molding, tiled master bath with double sinks. Finished basement includes a 3rd full bath complete with tiled walk-in shower, enjoyable bar space, a 2nd gas fireplace, plenty of recreational space and separate storage. Almost all closets are walk-in and the 3 car garage hosts built-in storage shelves. A/C replaced in 2018. Exterior painted in 2020. New deck and porch in 2021. This will be your favorite home!
This property is off market, which means it's not currently listed for sale or rent on Zillow. This may be different from what's available on other websites or public sources.



