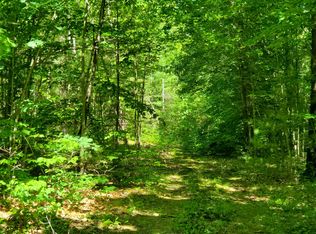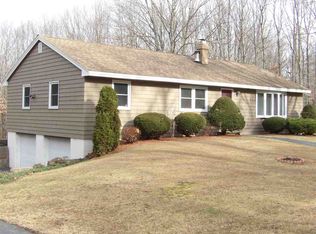Spacious, private and convenient...3 bedroom ranch in the Town of Mayfield, Broadalbin Perth School District, Gloversville mailing address...aside from the address it's uncomplicated! Plenty of living space including a lower level that has the potential and was once a large family room. Storage is at a maximum with attached 1 car garage, detached 2 car garage and additional outbuilding. Complete one level living with stackable washer/dryer in the hall bath. Master bedroom has private full bath. Kitchen and bathroom floors are brand new. Don't be disappointed, call today for your private showing!
This property is off market, which means it's not currently listed for sale or rent on Zillow. This may be different from what's available on other websites or public sources.

