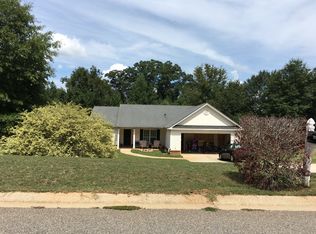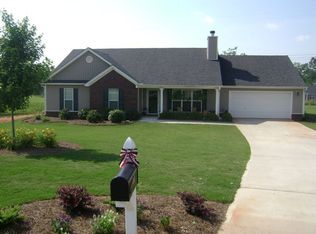Closed
$365,000
304 Presh Ct, Winder, GA 30680
3beds
1,954sqft
Single Family Residence, Residential
Built in 2005
0.85 Acres Lot
$369,800 Zestimate®
$187/sqft
$2,007 Estimated rent
Home value
$369,800
$329,000 - $414,000
$2,007/mo
Zestimate® history
Loading...
Owner options
Explore your selling options
What's special
Don't miss this 3bdrm 2 1/2 bath on .85 acre lot. This home has been beautifully maintained. Large open kitchen with granite countertops. Kitchen island as well as a spacious breakfast area. Separate dining room, perfect for entertaining. Family room has vaulted ceiling and fireplace. Large master bdrm has walk in closet. Master bath has double vanity, tile flooring, and separate shower and bath. Large backyard features patio, fire pit, lots of room to play and relax. Back yard is enclosed by a privacy fence.
Zillow last checked: 8 hours ago
Listing updated: June 17, 2025 at 11:04pm
Listing Provided by:
ANITA BOYD,
Berkshire Hathaway HomeServices Georgia Properties
Bought with:
DAWN DEWITT, 271482
Red Clay Properties
Source: FMLS GA,MLS#: 7517900
Facts & features
Interior
Bedrooms & bathrooms
- Bedrooms: 3
- Bathrooms: 3
- Full bathrooms: 2
- 1/2 bathrooms: 1
- Main level bathrooms: 2
- Main level bedrooms: 3
Primary bedroom
- Features: Master on Main, Split Bedroom Plan
- Level: Master on Main, Split Bedroom Plan
Bedroom
- Features: Master on Main, Split Bedroom Plan
Primary bathroom
- Features: Double Vanity, Separate Tub/Shower
Dining room
- Features: Separate Dining Room
Kitchen
- Features: Breakfast Room, Cabinets White, Kitchen Island, Pantry, Stone Counters, View to Family Room
Heating
- Central, Electric, Heat Pump
Cooling
- Ceiling Fan(s), Central Air, Electric
Appliances
- Included: Dishwasher, Electric Range, Electric Water Heater, Microwave, Refrigerator
- Laundry: Main Level, Mud Room
Features
- Double Vanity, High Speed Internet, Tray Ceiling(s), Vaulted Ceiling(s), Walk-In Closet(s)
- Flooring: Carpet, Ceramic Tile, Hardwood
- Windows: None
- Basement: None
- Number of fireplaces: 1
- Fireplace features: Factory Built, Family Room
- Common walls with other units/homes: No Common Walls
Interior area
- Total structure area: 1,954
- Total interior livable area: 1,954 sqft
- Finished area above ground: 1,954
- Finished area below ground: 0
Property
Parking
- Total spaces: 2
- Parking features: Attached, Garage, Garage Door Opener, Garage Faces Front, Kitchen Level, Level Driveway
- Attached garage spaces: 2
- Has uncovered spaces: Yes
Accessibility
- Accessibility features: None
Features
- Levels: One
- Stories: 1
- Patio & porch: Patio
- Exterior features: Private Yard, No Dock
- Pool features: None
- Spa features: None
- Fencing: Back Yard,Fenced,Privacy
- Has view: Yes
- View description: Other
- Waterfront features: None
- Body of water: None
Lot
- Size: 0.85 Acres
- Features: Back Yard, Cul-De-Sac, Front Yard, Level, Open Lot
Details
- Additional structures: Outbuilding
- Parcel number: XX123A 070
- Other equipment: None
- Horse amenities: None
Construction
Type & style
- Home type: SingleFamily
- Architectural style: Ranch,Traditional
- Property subtype: Single Family Residence, Residential
Materials
- Brick Front, Vinyl Siding
- Foundation: Slab
- Roof: Composition
Condition
- Resale
- New construction: No
- Year built: 2005
Utilities & green energy
- Electric: 110 Volts
- Sewer: Septic Tank
- Water: Public
- Utilities for property: Electricity Available, Water Available
Green energy
- Energy efficient items: None
- Energy generation: None
Community & neighborhood
Security
- Security features: Smoke Detector(s)
Community
- Community features: None
Location
- Region: Winder
- Subdivision: Rivers Call
HOA & financial
HOA
- Has HOA: No
Other
Other facts
- Ownership: Fee Simple
- Road surface type: Asphalt
Price history
| Date | Event | Price |
|---|---|---|
| 6/11/2025 | Sold | $365,000$187/sqft |
Source: | ||
| 4/28/2025 | Pending sale | $365,000$187/sqft |
Source: | ||
| 4/17/2025 | Price change | $365,000-1.1%$187/sqft |
Source: | ||
| 3/20/2025 | Price change | $369,000-0.9%$189/sqft |
Source: | ||
| 2/10/2025 | Listed for sale | $372,500$191/sqft |
Source: | ||
Public tax history
| Year | Property taxes | Tax assessment |
|---|---|---|
| 2024 | $3,100 +8% | $122,228 +7.4% |
| 2023 | $2,869 +4.1% | $113,843 +21.3% |
| 2022 | $2,756 +2.5% | $93,850 +9.2% |
Find assessor info on the county website
Neighborhood: 30680
Nearby schools
GreatSchools rating
- 6/10Holsenbeck Elementary SchoolGrades: PK-5Distance: 6.2 mi
- 5/10Bear Creek Middle SchoolGrades: 6-8Distance: 4.7 mi
- 3/10Winder-Barrow High SchoolGrades: 9-12Distance: 8.7 mi
Schools provided by the listing agent
- Elementary: Statham
- Middle: Bear Creek - Barrow
- High: Winder-Barrow
Source: FMLS GA. This data may not be complete. We recommend contacting the local school district to confirm school assignments for this home.
Get a cash offer in 3 minutes
Find out how much your home could sell for in as little as 3 minutes with a no-obligation cash offer.
Estimated market value
$369,800
Get a cash offer in 3 minutes
Find out how much your home could sell for in as little as 3 minutes with a no-obligation cash offer.
Estimated market value
$369,800

