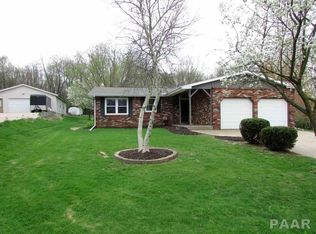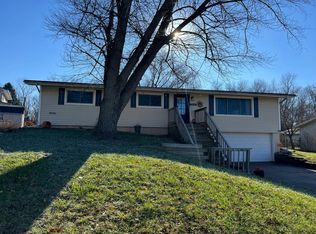BEAUTIFUL AND METICULOUSLY CARED FOR 3 BEDROOM RANCH LOCATED IN A VERY SECLUDED AREA OF TOWN. CATHEDRAL CEILINGS AND VERY OPEN FLOOR PLAN! 45 X 25 (4) CAR GARAGE!! PERFECT MAN CAVE. BIG LIV RM, DIN RM, & UPDATED KIT W/ WALKOUT TO HUGE PARK LIKE BACKYARD FOR ENTERTAINING! NICELY UPDATED BATHROOM & SPACIOUS!. BEDROOMS & THE CLOSETS ARE BOTH LARGER SIZED. BASEMENT HAS GREAT LAYOUT & IS FULLY FINISHED . POSSIBLE 2ND BATHROOM & 4TH BEDROOM. LOTS OF YARD SPACE, MATURE TREES, LANDSCAPING & SHED. HOMES UPDATES INCLUDE: ROOF-'17, FURNACE-'07, AIR-'17, H2O HEATER-'17, NEWER PLUMBING & ELECTRICAL
This property is off market, which means it's not currently listed for sale or rent on Zillow. This may be different from what's available on other websites or public sources.


