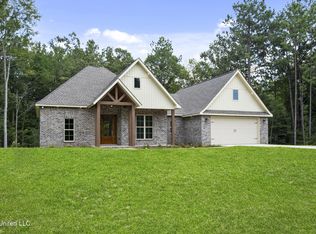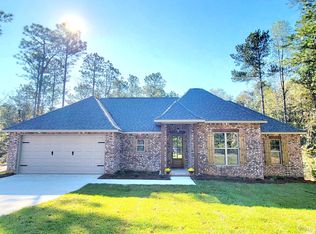Closed
Price Unknown
304 Pine Ridge Dr, Petal, MS 39465
4beds
2,074sqft
Residential, Single Family Residence
Built in 2024
0.61 Acres Lot
$368,900 Zestimate®
$--/sqft
$2,219 Estimated rent
Home value
$368,900
$302,000 - $446,000
$2,219/mo
Zestimate® history
Loading...
Owner options
Explore your selling options
What's special
Experience the Best of Petal in Stonebridge! Be the first to own this breathtaking 4-bedroom, 2-bathroom house custom-built by Hodge Construction. The kitchen is a true showstopper with sage green cabinets, adding a splash of color to the neutral palette, granite countertops, and a walk-in pantry for all your storage needs. The master suite boasts a custom tile shower and a well-planned connection to the laundry room through the master closet, making daily chores a breeze. You'll love the custom built-ins throughout the house and the expansive back deck, perfect for gatherings or quiet evenings. You can have the best of both worlds - a quiet neighborhood just outside the city limits, yet located conveniently close to all Petal has to offer and within the award-winning Petal School District. Adding to the appeal of living in Stonebridge, residents also have access to the community playground and lake for an additional $170 a year.
Zillow last checked: 8 hours ago
Listing updated: July 03, 2025 at 01:27pm
Listed by:
Haleigh D Rainey 601-788-4913,
Cadence Realty Group LLC
Bought with:
Non MLS Member
Source: MLS United,MLS#: 4102784
Facts & features
Interior
Bedrooms & bathrooms
- Bedrooms: 4
- Bathrooms: 2
- Full bathrooms: 2
Heating
- Central, Electric, Fireplace Insert
Cooling
- Ceiling Fan(s), Central Air, Electric
Appliances
- Included: Built-In Electric Range, Dishwasher, Microwave, Tankless Water Heater
- Laundry: Inside, Laundry Room, Sink
Features
- Built-in Features, Ceiling Fan(s), Crown Molding, Double Vanity, Entrance Foyer, Granite Counters, High Ceilings, Kitchen Island, Open Floorplan, Recessed Lighting, Soaking Tub, Storage, Tray Ceiling(s), Walk-In Closet(s)
- Flooring: Vinyl, Carpet
- Doors: Dead Bolt Lock(s)
- Has fireplace: Yes
- Fireplace features: Electric, Insert, Living Room
Interior area
- Total structure area: 2,074
- Total interior livable area: 2,074 sqft
Property
Parking
- Total spaces: 1
- Parking features: Attached, Garage Door Opener, Garage Faces Side, Inside Entrance, Paved, Storage
- Attached garage spaces: 1
Features
- Levels: One
- Stories: 1
- Patio & porch: Deck, Front Porch
- Exterior features: Lighting, Private Yard
Lot
- Size: 0.61 Acres
- Dimensions: 125.00' x 152.80' x 150.00' x 178.62' / .61 AC
- Features: Corner Lot, Corners Marked, Few Trees, Landscaped, Rectangular Lot, Wooded
Details
- Parcel number: 1004z12001.09
Construction
Type & style
- Home type: SingleFamily
- Property subtype: Residential, Single Family Residence
Materials
- Brick
- Foundation: Slab
- Roof: Architectural Shingles
Condition
- New construction: Yes
- Year built: 2024
Utilities & green energy
- Sewer: Public Sewer
- Water: Community
- Utilities for property: Cable Available, Electricity Connected, Natural Gas Available, Sewer Connected, Water Connected
Community & neighborhood
Security
- Security features: Smoke Detector(s)
Community
- Community features: Lake, Playground, Street Lights
Location
- Region: Petal
- Subdivision: Stonebridge
Price history
| Date | Event | Price |
|---|---|---|
| 7/2/2025 | Sold | -- |
Source: MLS United #4102784 Report a problem | ||
| 5/19/2025 | Pending sale | $363,500$175/sqft |
Source: | ||
| 2/4/2025 | Listed for sale | $363,500$175/sqft |
Source: | ||
| 2/1/2025 | Listing removed | $363,500$175/sqft |
Source: MLS United #4099902 Report a problem | ||
| 12/23/2024 | Price change | $363,500-1.6%$175/sqft |
Source: | ||
Public tax history
Tax history is unavailable.
Neighborhood: 39465
Nearby schools
GreatSchools rating
- 9/10Petal Primary SchoolGrades: PK-2Distance: 4.8 mi
- 9/10Petal Middle SchoolGrades: 7-8Distance: 4.7 mi
- 10/10Petal High SchoolGrades: 9-12Distance: 5.2 mi
Schools provided by the listing agent
- Elementary: Petal
- Middle: Petal Middle
- High: Petal
Source: MLS United. This data may not be complete. We recommend contacting the local school district to confirm school assignments for this home.

