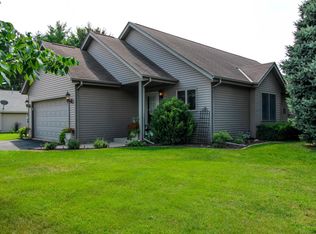Closed
$350,000
304 Pheasant LANE, Sullivan, WI 53178
4beds
2,100sqft
Single Family Residence
Built in 1998
0.29 Acres Lot
$420,000 Zestimate®
$167/sqft
$2,191 Estimated rent
Home value
$420,000
$399,000 - $441,000
$2,191/mo
Zestimate® history
Loading...
Owner options
Explore your selling options
What's special
This home has been immaculately cared for and while located in a beautiful dead end subdivision, is only minutes from I-94. The gorgeous cedar exterior was freshly stained in 2020 and sits on a park-like yard with mature trees. All of the big stuff is done! New windows, new roof, new HVAC and more. The 2 car attached garage features a storage attic and plenty of shelving. Main living space has an open and spacious feel, kitchen boasts lots of cabinet and counter space. Both main floor beds are spacious with walk in closets. Bonus family room in lower level with full bath and other bedrooms is perfect for entertaining or holding all of the family activities. This is a must see!
Zillow last checked: 8 hours ago
Listing updated: October 05, 2023 at 02:47am
Listed by:
Amy Hopfinger,
Homestead Realty, Inc
Bought with:
Dianna L Peccarelli
Source: WIREX MLS,MLS#: 1808510 Originating MLS: Metro MLS
Originating MLS: Metro MLS
Facts & features
Interior
Bedrooms & bathrooms
- Bedrooms: 4
- Bathrooms: 2
- Full bathrooms: 2
- Main level bedrooms: 2
Primary bedroom
- Level: Main
- Area: 168
- Dimensions: 14 x 12
Bedroom 2
- Level: Main
- Area: 143
- Dimensions: 11 x 13
Bedroom 3
- Level: Lower
- Area: 143
- Dimensions: 11 x 13
Bedroom 4
- Level: Lower
- Area: 132
- Dimensions: 12 x 11
Bathroom
- Features: Shower on Lower, Tub Only, Dual Entry Off Master Bedroom, Master Bedroom Bath: Tub/Shower Combo, Shower Over Tub
Family room
- Level: Lower
- Area: 425
- Dimensions: 17 x 25
Kitchen
- Level: Main
- Area: 253
- Dimensions: 11 x 23
Living room
- Level: Main
- Area: 260
- Dimensions: 13 x 20
Heating
- Natural Gas, Forced Air
Cooling
- Central Air
Appliances
- Included: Dishwasher, Microwave, Water Softener Rented
Features
- High Speed Internet, Cathedral/vaulted ceiling, Walk-In Closet(s)
- Flooring: Wood or Sim.Wood Floors
- Basement: Finished,Full,Other
Interior area
- Total structure area: 2,100
- Total interior livable area: 2,100 sqft
Property
Parking
- Total spaces: 2
- Parking features: Garage Door Opener, Attached, 2 Car
- Attached garage spaces: 2
Features
- Levels: Bi-Level
- Patio & porch: Deck, Patio
Lot
- Size: 0.29 Acres
Details
- Additional structures: Garden Shed
- Parcel number: 18106160311063
- Zoning: Residential
- Special conditions: Arms Length
Construction
Type & style
- Home type: SingleFamily
- Architectural style: Other
- Property subtype: Single Family Residence
Materials
- Wood Siding
Condition
- 21+ Years
- New construction: No
- Year built: 1998
Utilities & green energy
- Sewer: Public Sewer
- Water: Well
- Utilities for property: Cable Available
Community & neighborhood
Location
- Region: Sullivan
- Municipality: Sullivan
Price history
| Date | Event | Price |
|---|---|---|
| 3/20/2023 | Sold | $350,000-4.1%$167/sqft |
Source: | ||
| 2/9/2023 | Contingent | $364,900$174/sqft |
Source: | ||
| 11/9/2022 | Price change | $364,900-2.7%$174/sqft |
Source: | ||
| 8/25/2022 | Listed for sale | $374,900$179/sqft |
Source: | ||
Public tax history
| Year | Property taxes | Tax assessment |
|---|---|---|
| 2024 | $5,426 -18% | $350,000 +19.9% |
| 2023 | $6,617 +2.8% | $292,000 |
| 2022 | $6,438 +7.6% | $292,000 |
Find assessor info on the county website
Neighborhood: 53178
Nearby schools
GreatSchools rating
- 5/10Sullivan Elementary SchoolGrades: PK-5Distance: 0.3 mi
- 6/10Jefferson Middle SchoolGrades: 6-8Distance: 12.1 mi
- 3/10Jefferson High SchoolGrades: 9-12Distance: 12 mi
Schools provided by the listing agent
- Middle: Jefferson
- High: Jefferson
- District: Jefferson
Source: WIREX MLS. This data may not be complete. We recommend contacting the local school district to confirm school assignments for this home.
Get pre-qualified for a loan
At Zillow Home Loans, we can pre-qualify you in as little as 5 minutes with no impact to your credit score.An equal housing lender. NMLS #10287.
Sell for more on Zillow
Get a Zillow Showcase℠ listing at no additional cost and you could sell for .
$420,000
2% more+$8,400
With Zillow Showcase(estimated)$428,400
