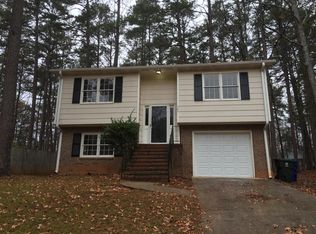To hear a 24 hour description, call 800-983-7433 and enter #5665. Move In Condition--Great Location! Wonderful home in North Raleigh with easy access to I-540, North Hills, RDU. Close to shopping, restaurants, library, cinema and Capital City Greenway Trails. This home has had many improvements/updates completed in recent years including new HVAC, carpet, vinyl, range, dishwasher and windows. Roof replaced in 2007. Large deck overlooks private backyard. You will want to hurry for this one -- it won't last long!
This property is off market, which means it's not currently listed for sale or rent on Zillow. This may be different from what's available on other websites or public sources.
