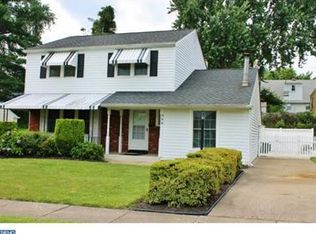This is one home you don't want to miss! Beautiful curb appeal! Beautiful stamped concrete drive away and porch. You will see how well maintained this home is as soon as you enter!! Enjoy dinners in a spacious dining room. You also have an adjoining living room. There is original hardwood flooring under the carpeting on the main level. The kitchen has been remodeled with beautiful wood cabinets and wood flooring. You will find all 3 bedrooms on the main level. Wait, if you're Looking for space.. There is a full lower level that has a 4th bedroom or study. Separated by French door you will find a game room!There is also a 1/2 bath and spacious laundry room. There is access to the garage and backyard off the laundry room. In the laundry room there is access to the garage that also leads to the backyard. Oh, let's not forget the deck that is off the dining room! Enjoy those BBQ's or for just relaxing. Come check out this home for yourself you will not be disappointed.
This property is off market, which means it's not currently listed for sale or rent on Zillow. This may be different from what's available on other websites or public sources.

